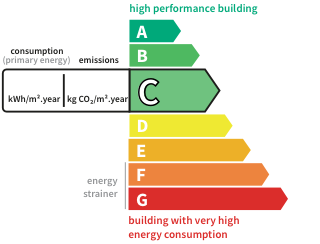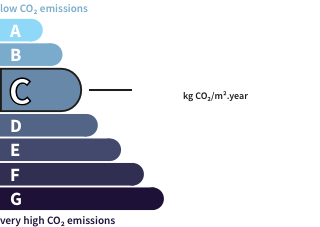- land7,492 m²
- rooms6
- bedrooms4
- Area432 m²
- ConstructionN/A*
- ConditionN/A*
- ParkingN/A*
- bathroom1
- Shower room3
- Toilets5
- ExposureN/A*
- HeatingOil-fired
- KitchenN/A*
- Property taxN/A*
House with poolLectoure (32) Price : $945,100
The property in more detail.
The entrance hall
The main front door opens onto a large reception area which seamlessly links the original farmhouse and the new barn conversion into one fabulous home.
The entrance hall is generous enough in size to warrant being called a room in its own right. The dividing wall, between the lobby and the kitchen hosts an impressive collection of books displayed on a bespoke bookshelf. Facing the front door we see a contemporary staircase ascending to the first floor. There is plenty of room for boots and coats, and a downstairs cloakroom.
The original farmhouse
Double doors lead from the reception area into a small hall with a cloakroom.
The breakfast kitchen
The breakfast room houses the washing machine, a second dishwasher and an electric cooker. It has a cosy farmhouse feel, place for a breakfast table and is fitted with useful storage cupboards and worktops, and is plumbed for an American style fridge freezer. This is a useful room which, together with the sitting room and en-suite bedroom creates a self-contained apartment.
The sitting room
The property benefits from a second reception room, currently used as a television room and study, and with a window and a door to the courtyard. This room leads directly to the master suite. This is a lovely room in the winter months, being snug and cosy with the wood-burning stove.
The downstairs master bedroom & ensuite
This large bedroom is a fabulous room, with a window overlooking the courtyard and two French doors giving access to a private terrace. The ensuite bathroom has a double walk-in shower, a bathtub and two sinks. The bedroom and bathroom are luxurious, and include attractive original features such as a stone sink and oak beams.
The barn conversion
The reception area leads directly to a vast contemporary space, incorporating a fully fitted kitchen, a dining area and a sitting area.
The kitchen
The pristine, well designed kitchen has extensive storage and worktops, and a central island. It has an induction hob, two integrated ovens and warming drawer, with a built in dishwasher and refrigerator.
The dining area
The spacious dining area flows through from the kitchen to the main lounge.
The main lounge
This impressive area has a cathedral high ceiling reaching up to the mezzanine above. This open-plan room is filled with light from the south facing French doors which open directly onto the swimming pool terrace, giving far-reaching views over the valley below. The large sliding patio doors at the end of the lounge open onto a covered terrace which is ideal for al fresco dining.
The first floor
A contemporary bespoke oak staircase with stainless steel guardrails ascends to the spacious first-floor landing. This is a large mezzanine which overlooks the main reception area below, and gives access to three further en-suite bedrooms.
Bedroom 1
A short hallway with fitted storage and a door to the ensuite bathroom gives access to a very large bedroom with fully fitted wardrobes. It has south and west-facing windows and an open view above the main lounge through high windows onto the garden. This room is particularly versatile as it was designed in a way that allows it to be easily divided or laid out differently, for example to create two separate rooms.
The ensuite has a bath, walk in shower, double sinks and a west facing window.
Bedroom 2
To the other side of the first floor landing bedroom 2 has a large west facing window with superb views. It has an ensuite shower room.
Bedroom 3
This very large bedroom has two windows overlooking the courtyard, and a spacious ensuite shower room with a south-facing window looking out towards the Pyrenees and a Velux roof window. There is also a further room with a Velux roof window that was designed as a dressing room but has also been used as a bedroom for children.
The garage and workshop
The spacious stone garage can be accessed from the utility room or from the parking area. It houses the boiler and oil tank which supply underfloor heating to the entire ground floor, with radiators throughout the first floor. The underfloor heating is zoned, allowing different areas to be heated to different temperatures, and all radiators are fitted with thermostatic valves.
The garage can accommodate a tractor and a car. It has a useful very large sink and both the garage and the adjacent workshop are fitted with extensive storage and workbenches. There is a mezzanine which provides additional storage above the workshop.
The garden and terraces
All of the terraces have external lighting and power points, and are laid out to offer shade at any time of the day. There are several outside taps and a solar shower.
All rainwater is directed into the pond, or collected in storage tanks for watering plants.
Its assets
In detail
House with pool Lectoure (32)
By confirming this form, I agree to the General Usage Terms & Conditions of Figaro Properties.
The data entered into this form is required to allow our partner to respond to your contact request by email/SMS concerning this real estate advertisement and, if necessary, to allow Figaro Classifieds and the companies belonging to its parent Group to provide you with the services to which you have subscribed, e.g. creating and managing your account, sending you similar real estate advertisements by email, proposing services and advice related to your real estate project.
Visit this house
Contact an advisor
By confirming this form, I agree to the General Usage Terms & Conditions of Figaro Properties.
The data entered into this form is required to allow our partner to respond to your contact request by email/SMS concerning this real estate advertisement and, if necessary, to allow Figaro Classifieds and the companies belonging to its parent Group to provide you with the services to which you have subscribed, e.g. creating and managing your account, sending you similar real estate advertisements by email, proposing services and advice related to your real estate project.
Photograph this QR Code with your phone to visit the listing

