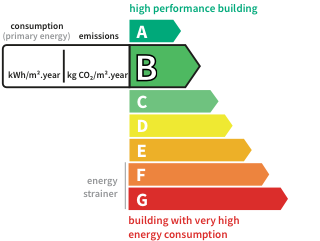- land2,604 m²
- rooms10
- bedroomN/A*
- Area400 m²
- Construction1910
- ConditionN/A*
- No of floors2
- ParkingN/A*
- bathroomN/A*
- Shower roomN/A*
- ExposureN/A*
- HeatingN/A*
- ToiletN/A*
- KitchenN/A*
- Property taxN/A*
HouseChatillon-sur-cluses (74) Price : $1,248,300
Come discover this real estate complex in the heart of nature, with no overlooking neighbors and beautiful views of the mountains. Consisting first of an individual farmhouse (built in 1910 - renovated from 2014 to the present), over 3 levels plus a converted attic: In the basement, there is a bedroom with a shower room, a second bedroom, a separate toilet, a bathroom, a laundry room, a cellar/boiler room, and a beautiful vaulted cellar. On the ground floor, there's an equipped kitchen open to the living and dining area (50 m²) with access to an outdoor terrace. On the first level, there's a bedroom with a shower room. A second building (an entirely renovated former attic rented via Gîte de France) consists of a studio with an open kitchen to the living area, a shower room with a toilet, an office, and a cellar. Additionally, there is a barn to renovate. A third building, offering numerous possibilities, is composed as follows: a hallway, a boiler room/laundry room (19 m²), a ski room (7.49 m²), a storage area (20 m²), a workshop (10 m²), an open room of 62 m², and a bar area. This space is to be completed but everything is provided to create a reception hall. Then, on the upper floor, there is a gîte (also Gîte de France) that can accommodate 10 people, recently fully furnished, with its 65 m² living area with an open kitchen, laundry room, separate toilets, a bathroom, and 3 beautiful bedrooms + a mezzanine. Additionally, there is a barn of 120 m² on a concrete slab that can accommodate 1 or 2 additional gîtes. Heating is by heat pump and electric. The entire property is set on 2604 m² of quiet land with private access.
This description has been automatically translated from French.
Its assets
- Fireplace
In detail
House Chatillon-sur-cluses (74)
By confirming this form, I agree to the General Usage Terms & Conditions of Figaro Properties.
The data entered into this form is required to allow our partner to respond to your contact request by email/SMS concerning this real estate advertisement and, if necessary, to allow Figaro Classifieds and the companies belonging to its parent Group to provide you with the services to which you have subscribed, e.g. creating and managing your account, sending you similar real estate advertisements by email, proposing services and advice related to your real estate project.
Visit this house
Contact an advisor
By confirming this form, I agree to the General Usage Terms & Conditions of Figaro Properties.
The data entered into this form is required to allow our partner to respond to your contact request by email/SMS concerning this real estate advertisement and, if necessary, to allow Figaro Classifieds and the companies belonging to its parent Group to provide you with the services to which you have subscribed, e.g. creating and managing your account, sending you similar real estate advertisements by email, proposing services and advice related to your real estate project.
Photograph this QR Code with your phone to visit the listing

