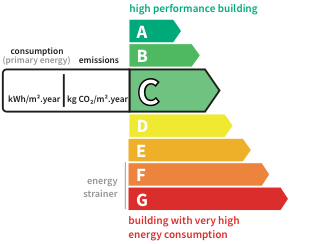- landN/A*
- rooms4
- bedrooms2
- Area157 m²
- ConstructionN/A*
- ConditionN/A*
- ParkingN/A*
- bathroomN/A*
- Shower room1
- Toilets2
- ExposureN/A*
- HeatingElectric
- KitchenBare
- Property tax$2,000
HouseSaint-Génis-des-Fontaines (66) Price : $305,700
Located on a small square, in the peaceful village of Saint-Génis-des-Fontaines located 15 minutes from the Côte Vermeille, this renovated barn on two levels totals nearly 240m2.
Ready to welcome a new life, this largely renovated building nevertheless represents a blank canvas for lovers of personal and creative projects.
This building benefits from a large 80m2 garage that can accommodate several vehicles and with large storage capacity.
The entrance hall serves a 32m2 living room with a fireplace, perfect for friendly and warm moments around a fire. A water point, a storeroom and toilet complete the place for more comfort.
The staircase leading to the 1st floor on a mezzanine serves two bedrooms which share a bathroom and a toilet. This partially revisited level presents beautiful perspectives with an imposing living room of 73m2 to be fitted out with its cathedral roof and oak beams offering the opportunity to reinvent the space.
This authentic property offers multiple possibilities of development and layout to define the spaces, to be revisited according to desires to give birth to a totally accomplished home.
Not far from amenities, this barn provides a balance between the tranquility of the countryside and urban practicality, ideal for lovers of authentic spaces 20 km from Perpignan Close to all amenities, shops, medical
ENERGY CLASS: C / CLIMATE CLASS: A Estimated average amount of annual energy expenditure for standard use, established from energy prices for the year 2024 -
Information on the risks to which this property is exposed is available on the Géorisques website: www.georisques.gouv.fr
Your preferred contact: Sophie Lebourg - EI RSAC Perpignan
In detail
House Saint-Génis-des-Fontaines (66)
By confirming this form, I agree to the General Usage Terms & Conditions of Figaro Properties.
The data entered into this form is required to allow our partner to respond to your contact request by email/SMS concerning this real estate advertisement and, if necessary, to allow Figaro Classifieds and the companies belonging to its parent Group to provide you with the services to which you have subscribed, e.g. creating and managing your account, sending you similar real estate advertisements by email, proposing services and advice related to your real estate project.
Visit this house
Contact an advisor
By confirming this form, I agree to the General Usage Terms & Conditions of Figaro Properties.
The data entered into this form is required to allow our partner to respond to your contact request by email/SMS concerning this real estate advertisement and, if necessary, to allow Figaro Classifieds and the companies belonging to its parent Group to provide you with the services to which you have subscribed, e.g. creating and managing your account, sending you similar real estate advertisements by email, proposing services and advice related to your real estate project.
Photograph this QR Code with your phone to visit the listing

