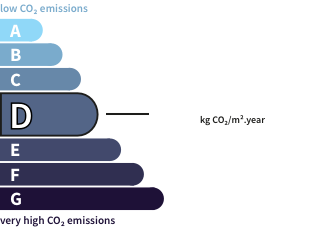- land1,154 m²
- rooms7
- bedrooms6
- Area156 m²
- Construction1954
- ConditionN/A*
- parkings3
- bathroomN/A*
- Shower room2
- Toilets2
- Terrace1
- ExposureWest
- HeatingGas
- KitchenN/A*
- Property tax$1,242
House with terraceChamonix Sud-Bois du Bouchet - Chamonix-Mont-Blanc (74) Price : $1,955,400
74400 - CHAMONIX - LES BOSSONS - 160M² HOUSE - 5+1 BEDROOMS - SUPERB RENOVATION - MONT-BLANC VIEW - BRIGHT - LARGE GARDEN - POSSIBILITY OF EXTENSION - 1154M² PLOT
A tastefully renovated house with a large garden and significant extension possibilities!
///// VIRTUAL TOUR AVAILABLE /////
Efficity, the agency that values your property online, and Martin BEAUJOUAN offer you this freshly renovated and very bright house located in the Les Bossons area, with a perfect view of the Mont-Blanc massif. You will love its privileged location, brightness, and large garden!
An ideal property for a main residence close to all amenities, or a perfect holiday home with excellent year-round rental opportunities!
It is composed as follows:
- Ground floor: Kitchen, living room. Open onto a superb south-facing terrace and garden.
- 1st floor: Three bedrooms, bathroom, large balcony to the south and west.
- Basement: Semi-basement. Two bedrooms, TV room, bathroom, large storage space.
- Garden: 1154m², Possible extension up to 427m² on the ground.
- Outbuilding: A small traditional wooden cabin (mazot).
PRACTICAL SIDE:
- School 50m away
- Train station 200m away
- Highway access 1 minute away
- Chamonix 5 minutes away
- Annecy 1 hour, Geneva 1 hour
TECHNICAL SIDE:
- Construction from 1940
- Complete renovation in 2021
- Gas heating
- Fireplace
- Possible extension of 427m² on the ground over a height of 8m (Ground floor + 1 and Semi-basement). Uv and Ue zone.
A MUST-SEE. For more information, contact Martin at or by email at [email protected], all other listings on
Its assets
- Terrace
- Garage & Parking
In detail
House with terrace Chamonix Sud-Bois du Bouchet - Chamonix-Mont-Blanc (74)
By confirming this form, I agree to the General Usage Terms & Conditions of Figaro Properties.
The data entered into this form is required to allow our partner to respond to your contact request by email/SMS concerning this real estate advertisement and, if necessary, to allow Figaro Classifieds and the companies belonging to its parent Group to provide you with the services to which you have subscribed, e.g. creating and managing your account, sending you similar real estate advertisements by email, proposing services and advice related to your real estate project.
Visit this house
Contact an advisor
By confirming this form, I agree to the General Usage Terms & Conditions of Figaro Properties.
The data entered into this form is required to allow our partner to respond to your contact request by email/SMS concerning this real estate advertisement and, if necessary, to allow Figaro Classifieds and the companies belonging to its parent Group to provide you with the services to which you have subscribed, e.g. creating and managing your account, sending you similar real estate advertisements by email, proposing services and advice related to your real estate project.
Photograph this QR Code with your phone to visit the listing

