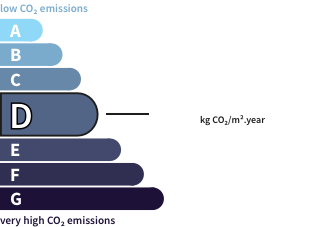- land2.9 ha
- rooms11
- bedroomN/A*
- Area500 m²
- ConstructionN/A*
- ConditionOld
- ParkingN/A*
- bathroomN/A*
- Shower roomN/A*
- ExposureN/A*
- HeatingN/A*
- ToiletN/A*
- KitchenN/A*
- Property taxN/A*
ManorSarlat-la-caneda (24) Price : $1,326,700
Ref.3966 : French stone house for sale in Dordogne
In a preserved countryside, without any nuisance, in the golden triangle Sarlat, Montignac, les Eyzies, this charming manor will seduce you by its authenticity.
It is built about ten kilometers from Sarlat, a small tourist town steeped in history, with many listed monuments where you will also find all the amenities. The advantage of a peaceful life in the countryside and the proximity of an attractive city!
The main building includes a kitchen in the oldest part (tower of the XVth), one then reaches a vast living room/dining room where an imposing chimney was built. A bedroom and a shower room are also located on the first floor. French windows bring a soft light to this major room and allow access to a terrace, to the swimming pool and to the park with its multiple species (lime trees, oaks, cypresses...).
A staircase leads to the second floor where there are two large bedrooms, a bathroom and a shower room. A tiny stone spiral staircase gives access to a room at the top of the tower, a room reserved for Robert Merle.
The more than 250sqm of this manor house are completed by 2 other houses (120 and 60 sqm), completely independent and autonomous, currently used as gites. Each one has been renovated with old materials to keep the spirit of the place intact while adding all the necessary elements of comfort.
We also find, in continuity of the manor, a second tower with in the lower part a cistern recovering rainwater and at its top accessible by an external stone staircase a small intimate workshop.
A little further on, adjoining this part, a room from the 16th century has a magnificent inglenook fireplace, stone corbels on which large beams are supported.
On this same wing, a cellar of about fifteen square meters has its place.
The opposite wing, in addition to the annexed house, has a covered courtyard with slate roofs, a workshop, a boiler room with storage space and a second cistern integrated into the building.
The u-shaped courtyard, which is very protective, is closed off to the south by a covered courtyard, which is also the main entrance to the manor. Below, to the north, the second annex house closes the courtyard. It is like a vast additional room in nature!
The total living space is about 500sqm.
The 7.16 acres (2.9 hectares) are divided as follows: the part close to the manor constitutes the park with various species such as oaks, cypresses, lime trees, poplars and maples...
An orchard with walnut, apple, pear and cherry trees has been created on the eastern part, as well as a vegetable garden.
Below, more to the North, we find a meadow with a gentle slope which then gives way to a wooded area with large trees.
A swimming pool (5x12m) with chlorine completes the ensemble.
We invite you to visit our website Cabinet Le Nail ( www.cabinetlenail.com/en/ ) to browse our latest listings or find out more about this property.
Its assets
In detail
Manor Sarlat-la-caneda (24)
By confirming this form, I agree to the General Usage Terms & Conditions of Figaro Properties.
The data entered into this form is required to allow our partner to respond to your contact request by email/SMS concerning this real estate advertisement and, if necessary, to allow Figaro Classifieds and the companies belonging to its parent Group to provide you with the services to which you have subscribed, e.g. creating and managing your account, sending you similar real estate advertisements by email, proposing services and advice related to your real estate project.
Visit this manor
Ask for more information to:
LE NAIL has occupied a recognised leading position in the profession of surveying and selling stately homes, manor houses, estates and woodland. The company leads the field by its extensive knowl... Read more
Contact an advisor
By confirming this form, I agree to the General Usage Terms & Conditions of Figaro Properties.
The data entered into this form is required to allow our partner to respond to your contact request by email/SMS concerning this real estate advertisement and, if necessary, to allow Figaro Classifieds and the companies belonging to its parent Group to provide you with the services to which you have subscribed, e.g. creating and managing your account, sending you similar real estate advertisements by email, proposing services and advice related to your real estate project.
Photograph this QR Code with your phone to visit the listing

