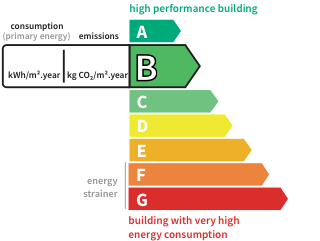- land8,000 m²
- rooms20
- bedrooms12
- Area1,546 m²
- ConstructionN/A*
- ConditionN/A*
- ParkingN/A*
- bathrooms6
- Shower room3
- Toilets6
- ExposureN/A*
- HeatingN/A*
- KitchenN/A*
- Property taxN/A*
CastleToulouse (31) Price : $1,332,700
A 19th century chateau, its greenhouse and wooded grounds 30 minutes from Toulouse city centre, in the heart of the countryside. The property is accessed via an unpaved track lined with centuries-old trees leading to an iron gate. Flanked by two Roman columns adorned with capitals featuring antique terracotta vases, the gates open onto a driveway lined with four yew trees leading to the chateau. This first section of the grounds, enclosed by a low wall topped with railings, provides parking for several vehicles.
At the heart of the property, a central corps de logis and two wings frame a rectangular main courtyard facing due west, paved with Garonne pebbles surrounding a central earth platform where the vegetation has taken its rightful place.
The original building, a farm, was included in the first regional land register, drawn up in 1825. The grounds feature a row of three 300-year-old cedar trees, suggesting that the original owners were Protestants.
Given monumental form between 1870 and 1875 with the addition of a second storey and neo-Classical and neo-Gothic decorative elements, the main building now has four storeys. Flanked by four watchtowers, its symmetrical facades are punctuated by alternating arched and straight windows, with brick surrounds and wooden shutters painted light blue. Two stringcourses, also of red brick, mark the separations between the three levels. The semi-circular French windows facing the main courtyard or the parklands have balconies with wrought iron guardrails. The four-pitched roof is of slate.
Each of the two wings of the chateau is two storeys high and topped by a gable roof of monk-and-nun tiles. The western end of the roof features a pediment crowned with terracotta pine cones. The north wing contains a gallery, a reception room and a mezzanine that opens onto a long balcony; the south wing comprises a vast conservatory and a gîte with a separate terrace. Two side extensions with monk-and-nun tile roofs form the link between the corps de logis and the wings.
All the walls are rendered in light yellow, complementing the colours of the vines that grow along the facades and that of the flowering bushes in the main courtyard. Finally, the chateau is surrounded by 8,000 m² of grounds, including an outbuilding with a large swimming pool.
In detail
Castle Toulouse (31)
By confirming this form, I agree to the General Usage Terms & Conditions of Figaro Properties.
The data entered into this form is required to allow our partner to respond to your contact request by email/SMS concerning this real estate advertisement and, if necessary, to allow Figaro Classifieds and the companies belonging to its parent Group to provide you with the services to which you have subscribed, e.g. creating and managing your account, sending you similar real estate advertisements by email, proposing services and advice related to your real estate project.
Visit this castle
Ask for more information to:
Three generations have succeeded one another since 1924 in the development of a national network specialized in the sale of character buildings. Castles, historic dwellings, manors, priories, hun... Read more
Contact an advisor
By confirming this form, I agree to the General Usage Terms & Conditions of Figaro Properties.
The data entered into this form is required to allow our partner to respond to your contact request by email/SMS concerning this real estate advertisement and, if necessary, to allow Figaro Classifieds and the companies belonging to its parent Group to provide you with the services to which you have subscribed, e.g. creating and managing your account, sending you similar real estate advertisements by email, proposing services and advice related to your real estate project.
Photograph this QR Code with your phone to visit the listing

