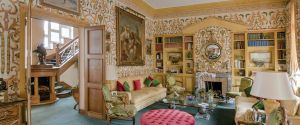Private mansions are few and far between in soughtafter districts such as Avenue d’Iéna. As quiet as it is majestic, this one provides 427 sqmof living space over four levels. A vast porch leads to a courtyard that can be easily converted into a garden, with a two-car garage/studio. The building features 16 large and bright rooms, including ten bedrooms with nine bathrooms. "This is a big-yet-welcoming property, ideal for receptions,” Belles Demeures de France–Christie’s stresses. The first floor houses the reception areas: a hall, a living room, a wide-clearance dining room overlooking the avenue d’Iéna and a vast modern kitchen. The Master bedroom includes a study, a bathroom and a shower room on the second floor. The third floor doubles as a stand-alone apartment with a living room, a dining room, a kitchen, two bedrooms and as many bathrooms. An elevator runs through all floors. A 136-sqmloft-like outbuilding with a terrace and a 35-sqmkeeper’s house round out the amenities
© Patrice Diaz
SUMMARY : Where ? Paris XVIe - Living space : 600 m2 au total - Period : 1900 - Price : 12 600 000 € - Estate agent : Belles Demeures de France – Christie’s -75008 Paris - Tel.: 01 53 23 81 82. https://www.paris-fineresidences.com

:strip_icc()/https%3A%2F%2Fproperties.lefigaro.com%2Fimages%2FPDF%2FCMS%2Feditions%2F29528747.jpg)
