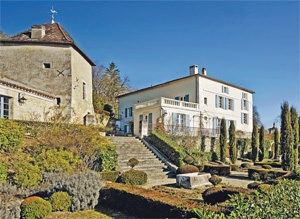This 19th-century house was built in a hamlet between Brantome and Perigueux. Says the Emile Garcin Perigord real estate agency: "Overlooking a small river, this property has a touch of Tuscany to it, with fountains, hanging gardens, cypresses and rare fragrances floating in the air." The 650 sq m of living space are dispatched on three levels. On the ground floor, two entrances open on a kitchen with a parlor, a huge dining room with a fireplace and vintage hardwood floors, a library-slash-smoking room and a big living room. Upstairs, the master bedroom, with bathroom adjacent, has a private access to a 29 sq m spacious Italian terrace. There are also three more bedrooms and as many bathrooms on that floor. A study currently occupies 200 sq m on the top floor. There is also a 180 sq m renovated guest house, two swimming pools, an orangery, a Perigord tower and a barn, which can be converted into a loft.
SUMMARY: Where: Proche de Brantôme et de Périgueux - Living space : 650 m2 - Period : 1820 - Price : 1 850 000 € - Estate agent : Emile Garcin Périgord - 24220 Bezenac. - Tél. : 06 63 49 82 46. https://www.emilegarcin.fr
Photo : © Michel Dartenset

:strip_icc()/https%3A%2F%2Fproperties.lefigaro.com%2Fimages%2FPDF%2FCMS%2Feditions%2F15655698.jpg)
