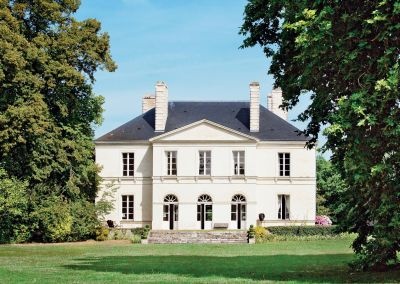Twelve kilometres from Nantes, at the heart of a splendid 9.5-ha estate, stands a majestic, 680-sq m villa, built around a vast colonnade foyer, with a gallery on the first floor. The Neo-Palladian mansion, inspired by those built in Venice during the Renaissance, was erected in the 19th century. Says Cabinet de Charry Immobilier: “This is a warm, private and authentic property, with a little nod to Italy.” On the ground floor, a big living room (42 sq m) overlooks the park, with a kitchen and a terra cotta dining room adjacent. To the left of the foyer, a suite features a couple of bedrooms and a vast bathroom. Five additional bedrooms and as many bathrooms on the first floor round out the amenities. There is also a 340-sq m area in the attic. To the villa’s right, the outbuildings include an outstanding dining room with a fireplace, a monumental room used for exhibitions, receptions, concerts and conferences, a parking, a tile indooroutdoor pool and an apartment. This paradise, listed on the Inventaire Supplémentaire des Monuments historiques, is just 15 min away from downtown Nantes
© Franck Tomps
UMMARY : Where ? Loire-Atlantique - Living space : 680 m2 - Period : XIXe siècle - Price :1 700 000 € - Estate agent : Cabinet de Charry Immobilier - 56750 Damgan. - Tel. : 02 97 41 20 90. https://www.decharry-immobilier.com

:strip_icc()/https%3A%2F%2Fproperties.lefigaro.com%2Fimages%2FPDF%2FCMS%2Feditions%2F23978851.jpg)
