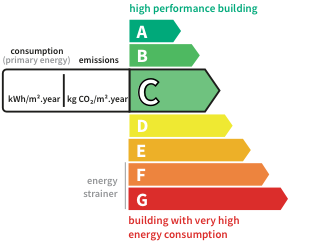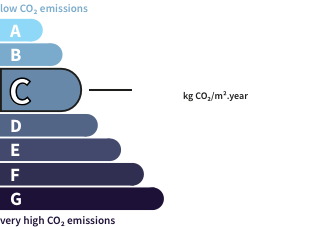- rooms5
- bedrooms4
- Area140 m²
- Construction1850
- ConditionN/A*
- FloorTop floor
- No of floors5
- ParkingN/A*
- bathroomN/A*
- Shower roomN/A*
- ExposureSouth
- HeatingElectric
- ToiletN/A*
- KitchenN/A*
- Property taxN/A*
ApartmentLorette-Martyrs - Paris 9ᵗʰ (75) Price : $2,601,900
Magnificent, fully renovated townhouse on a quiet street, offering a surface area of 140.27m² (1,507 sq ft) under the Carrez Law and 152.97m² (1,636 sq ft) of floor space, in a prime location just off Rue des Martyrs.
Laid out over four levels. Ground floor: large entrance hall leading to a first bedroom with a shower room and toilet. First floor: master suite with shower room, toilet, walk-in wardrobe and laundry room. Second floor: large master suite with walk-in wardrobe, bathroom and separate toilet. Top floor: magnificent, dual-aspect (south/west) living room and open-plan kitchen with access to a roof terrace.
High ceilings and period charm. Located close to transport services and shops. The high-quality interior and exterior renovation work undertaken by a specialist in the refurbishment of exceptional properties will incorporate thermal and acoustic insulation, ensuring a category C EPC.
The works, covered by a ten-year warranty, include the delivery of a fully fitted and equipped kitchen and shower rooms. Completion scheduled for early 2025. Fees payable by the seller - Average amount of the share of charges €4,800/year - Estimated amount of annual energy costs for standard use based on 2021 energy costs: €1,500 ~ €2,500 - Romain LEDOYEN - Sales agent - EI - RSAC 477 913 297 Agency fees payable by vendor - Montant moyen de la quote-part de charges courantes 4,800 €/yearly - Montant estimé des dépenses annuelles d'énergie pour un usage standard, établi à partir des prix de l'énergie de l'année 2021 : 1500€ ~ 2500€ - Romain LEDOYEN - Agent commercial - EI - RSAC 477 913 297
Its assets
- Air conditioning
In detail
Apartment Lorette-Martyrs - Paris 9ᵗʰ (75)
By confirming this form, I agree to the General Usage Terms & Conditions of Figaro Properties.
The data entered into this form is required to allow our partner to respond to your contact request by email/SMS concerning this real estate advertisement and, if necessary, to allow Figaro Classifieds and the companies belonging to its parent Group to provide you with the services to which you have subscribed, e.g. creating and managing your account, sending you similar real estate advertisements by email, proposing services and advice related to your real estate project.
Visit this apartment
Contact an advisor
By confirming this form, I agree to the General Usage Terms & Conditions of Figaro Properties.
The data entered into this form is required to allow our partner to respond to your contact request by email/SMS concerning this real estate advertisement and, if necessary, to allow Figaro Classifieds and the companies belonging to its parent Group to provide you with the services to which you have subscribed, e.g. creating and managing your account, sending you similar real estate advertisements by email, proposing services and advice related to your real estate project.
Photograph this QR Code with your phone to visit the listing

