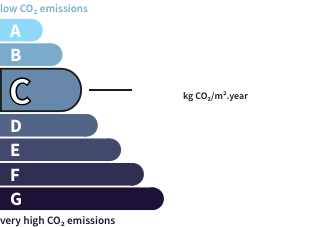- land636 m²
- rooms7
- bedrooms5
- Area192 m²
- Construction1969
- ConditionN/A*
- No of floors2
- ParkingN/A*
- bathroom1
- Shower room1
- Toilets2
- ExposureN/A*
- HeatingGas
- KitchenN/A*
- Property tax$3,500
House with terraceMaltemps - La Ciotat (13) Price : $939,500
Neighborhood Les Crêtes - La Ciotat
House T7 of 192 m2, on R+1, with Sea View Terrace, Garden, Garage, and Outbuildings, on a plot of 636 m2.
A lot of potential for this independent house, which is currently divided into 2 self-contained apartments. It offers, on the ground floor, a T3 of about 96 m2 benefiting from a veranda of nearly 17 m2 additional: it consists of an entrance, a beautiful living room with a fireplace (32 m2) opening both onto the veranda and the garden, a separate kitchen (10.5 m2), 2 bedrooms (13 and 17 m2), a laundry room, a shower room, and independent toilets.
The first floor, accessible by an exterior staircase, offers a T4 of 96 m2 with partially converted attics of 32 m2 additional: it provides an entrance, a living room of 30 m2 opening onto a 19 m2 terrace offering a very nice view of the Sea, a separate kitchen, 2 bedrooms, a dressing room, a bathroom, and separate toilets. The attics have allowed for the creation of a 3rd mansard bedroom of 32 m2 on the floor with a shower room and independent toilets.
A large garage with restrooms of 54 m2 could allow for the creation of a third apartment. Not attached to the house, 2 outbuildings of 26 m2 in total are accessible from the garden. Finally, a huge basement of 120 m2 on the ground (90 m2 at man height) completes the whole. The property tax is about 3,500 euros.
Other features: Double-glazed windows on the ground floor, air conditioning in the living room and bedrooms, electric shutters, individual gas heating, mains drainage, no adjoining property.
Contact: Mrs. FERRATO
This description has been automatically translated from French.
Its assets
- Terrace
- Sea view
- Panoramic view
- Air conditioning
- Fireplace
In detail
House with terrace Maltemps - La Ciotat (13)
By confirming this form, I agree to the General Usage Terms & Conditions of Figaro Properties.
The data entered into this form is required to allow our partner to respond to your contact request by email/SMS concerning this real estate advertisement and, if necessary, to allow Figaro Classifieds and the companies belonging to its parent Group to provide you with the services to which you have subscribed, e.g. creating and managing your account, sending you similar real estate advertisements by email, proposing services and advice related to your real estate project.
Visit this house
Contact an advisor
By confirming this form, I agree to the General Usage Terms & Conditions of Figaro Properties.
The data entered into this form is required to allow our partner to respond to your contact request by email/SMS concerning this real estate advertisement and, if necessary, to allow Figaro Classifieds and the companies belonging to its parent Group to provide you with the services to which you have subscribed, e.g. creating and managing your account, sending you similar real estate advertisements by email, proposing services and advice related to your real estate project.
Photograph this QR Code with your phone to visit the listing

