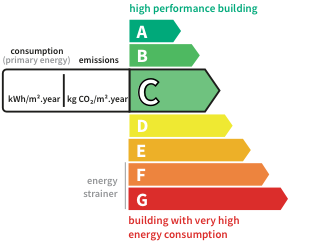- land192 m²
- rooms7
- bedrooms4
- Area172 m²
- ConstructionN/A*
- ConditionN/A*
- ParkingN/A*
- bathroomN/A*
- Shower roomN/A*
- ExposureN/A*
- HeatingGas
- ToiletN/A*
- KitchenN/A*
- Property taxN/A*
HouseCentre - Clamart (92) Price : $1,030,300
A 4-storey, modular, architect-designed house with 172 m², 3 to 7 bedrooms, balcony and private garden nestled within the residential neighbourhood of Maison Blanche in Clamart. This blue and yellow house, abutting the hillside, was designed by its current architect owners and built in 1996 using the foundations of an old buhrstone dwelling. On a 192-m² lot, this house has an undeniable contemporary concrete exterior, the colours of which were inspired by a trip to San Francisco, vertical windows, a common wall on its right side and a floor area of 172 m² over four storeys.
On the ground floor, the front door opens onto a 42-m² living room punctuated by five windows and a glass door, providing triple exposure to the east, west and south as well as natural light throughout the day. An open or closed kitchen could be installed on this level, the floor of which is in natural stone with underfloor heating, while a one-of-a-kind fireplace designed by the owner was created by a skilled metalworker.
The staircase to the left of the front door provides access to the house’s plane garden level with a tiled kitchen and dining room, which look out onto the garden through glass doors. Once the basement, the crawl space was then incorporated in order to increase this level’s floor-to-ceiling height. In addition, this floor includes a lavatory and could be made completely independent.
From the ground floor, a metal and wood spiral staircase provides access to the first floor. This level includes three bedrooms with hardwood floors (two with more than 14 m² and a smaller one with 10.5 m²), a bathroom with bathtub and a separate lavatory. In addition, the end of the hallway, where two full-height cupboards face each other, could be converted into a storage space, while the two large bedrooms on the garden side, facing west, each open, via a glass door, onto a pleasant balcony overlooking the garden.
The second floor has a large room with elegant volumes under exposed beams, which is bathed in light and includes a washbasin. Initially designed as a game room, it could be kept as is or reconverted in a variety of ways, for example: by creating a bedroom space, shower room, office or adding partitions in order to create two additional bedrooms with a bathroom and separate lavatory.
Originally, one large building before being divided into two, the resulting entities were designed from the very beginning as semi-detached houses separated by thick 40-cm walls. Any existing areas that are not completely soundproof between the buildings will be remedied on each floor with the help of solid breezeblocks in order to finalise the house’s acoustic insulation before the sale..
In addition, the house has double-glazed, break-in resistant, bi-material windows: aluminium on the exterior and wood for the interior, while the roof is insulated with mineral wool under thick concrete tiles, which help muffle the sound of rain.
It should be noted that a preliminary declaration of work was submitted for the creation of a driveway in front of the gate in order to park a car on the property.
In detail
House Centre - Clamart (92)
By confirming this form, I agree to the General Usage Terms & Conditions of Figaro Properties.
The data entered into this form is required to allow our partner to respond to your contact request by email/SMS concerning this real estate advertisement and, if necessary, to allow Figaro Classifieds and the companies belonging to its parent Group to provide you with the services to which you have subscribed, e.g. creating and managing your account, sending you similar real estate advertisements by email, proposing services and advice related to your real estate project.
Visit this house
Ask for more information to:
Three generations have succeeded one another since 1924 in the development of a national network specialized in the sale of character buildings. Castles, historic dwellings, manors, priories, hun... Read more
Contact an advisor
By confirming this form, I agree to the General Usage Terms & Conditions of Figaro Properties.
The data entered into this form is required to allow our partner to respond to your contact request by email/SMS concerning this real estate advertisement and, if necessary, to allow Figaro Classifieds and the companies belonging to its parent Group to provide you with the services to which you have subscribed, e.g. creating and managing your account, sending you similar real estate advertisements by email, proposing services and advice related to your real estate project.
Photograph this QR Code with your phone to visit the listing

