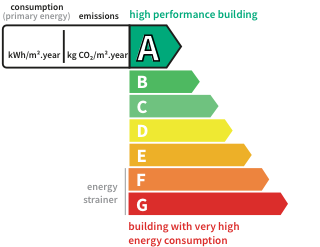- land426 m²
- rooms7
- bedrooms5
- Area255 m²
- Construction2024
- ConditionN/A*
- No of floors3
- ParkingN/A*
- bathroomN/A*
- Shower room3
- Toilets4
- ExposureEast-West
- HeatingGas
- KitchenN/A*
- Property taxN/A*
HouseAdamville - Saint-maur-des-fosses (94) Price : $1,873,700
The BARNES VAL DE MARNE agency offers you this magnificent contemporary house of 255 m² totally renovated in 2024, loft style with its large glass openings, its glass floor letting light penetrate the house making it very bright and warm.
The ground floor opens to a complete living space with a television lounge, a large kitchen with pantry, glass workshop, dining room opening onto a green garden. Also at this level is a guest toilet, entrance closet, and technical room.
In the basement, there is a wine cellar, a bedroom with shower room and toilet (with plumbing and space planned for a sauna), and a large storage area.
On the first floor, you will find a master suite with a large bathroom and dressing room (possibility to convert it into a bedroom). Two bedrooms with a shared shower room, as well as the possibility of creating a mezzanine for a play area, or expanding the bedroom space.
The house offers reversible air conditioning with underfloor heating (heat pump), centralized roller shutters, and an alarm system.
2 vehicle parking spaces outside.
Don't miss the opportunity to live in an idyllic setting, combining elegance, modernity, and comfort.
Contact for a visit: Audrey Dos Santos. Fees at the seller's expense - Estimated amount of annual energy expenses for standard usage, established from energy prices for the year 2024: €1120 ~ €1570 - Information on the risks to which this property is exposed is available on the Géorisques website: www.georisques.gouv.fr - Audrey DOS SANTOS - Commercial agent - EI - RSAC
This description has been automatically translated from French.
Its assets
- Air conditioning
In detail
House Adamville - Saint-maur-des-fosses (94)
By confirming this form, I agree to the General Usage Terms & Conditions of Figaro Properties.
The data entered into this form is required to allow our partner to respond to your contact request by email/SMS concerning this real estate advertisement and, if necessary, to allow Figaro Classifieds and the companies belonging to its parent Group to provide you with the services to which you have subscribed, e.g. creating and managing your account, sending you similar real estate advertisements by email, proposing services and advice related to your real estate project.
Visit this house
Contact an advisor
By confirming this form, I agree to the General Usage Terms & Conditions of Figaro Properties.
The data entered into this form is required to allow our partner to respond to your contact request by email/SMS concerning this real estate advertisement and, if necessary, to allow Figaro Classifieds and the companies belonging to its parent Group to provide you with the services to which you have subscribed, e.g. creating and managing your account, sending you similar real estate advertisements by email, proposing services and advice related to your real estate project.
Photograph this QR Code with your phone to visit the listing

