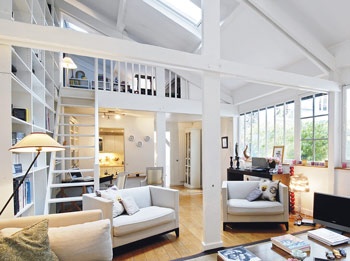Located in the 14th district, this two-story 295-sq m house is as far away from the hustle and bustle of the big city as can be. Very New York-like in its architecture, it provides a wide clearance and has kept its original industrial atmosphere, magnified by white walls and polished wooden floors. The ground floor includes an entrance hall, a bedroom with a shower room, a study and an office. It also features a splendid master bedroom, bathed in the light of a reinforced glass terrace directly above it, with a dressing and a private bathroom. The huge living room with bay windows, located on the first floor, opens on a 32-sq m terrace planted with trees, one of the highlights of the property. There is also a mezzanine, a fullyequipped kitchen, three additional bedrooms, a bathroom and a shower room. "This house has been entirely redesigned by an architect," says the Daniel Féau agency. Two outdoor parking spaces are also included in the sale.
Photo : © Patrice Diaz
PRATIQUE : Where ? 14th district - Living space : 295 m2 - Period : 1920 - Price : 1 650 000 € - Estate agent : Daniel Féau - 75005 Paris. - Tél. : 01 55 43 37 37. https://www.feau-immobilier.fr

:strip_icc()/https%3A%2F%2Fproperties.lefigaro.com%2Fimages%2FPDF%2FCMS%2Feditions%2F17238900.jpg)
