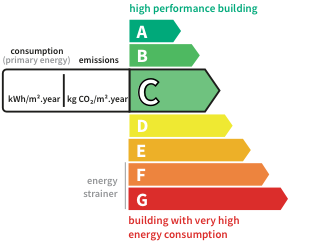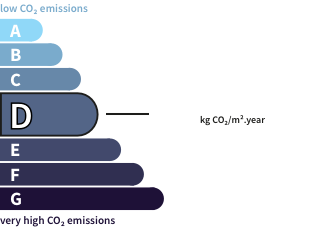- land952 m²
- rooms9
- bedrooms6
- Area254 m²
- ConstructionN/A*
- ConditionN/A*
- Parking1
- bathrooms2
- Shower room2
- Toilets5
- Terrace1
- ExposureN/A*
- HeatingElectric
- KitchenEquipped
- Property tax$6,858
House with pool and terraceHôtel de Ville - Verrieres-le-buisson (91) Price : $1,426,800
Exclusivity Laura CUPSA! LAKE DISTRICT - 254 M² LIVING SPACE - 408 M² ON THE GROUND - 6 BEDROOMS - LAND 952 M² - SWIMMING POOL. In the highly sought-after LAKE DISTRICT, quiet, 11 minutes from the RER B / C MASSY-VERRIERES and the city center, close to BOIS LORIOT Nursery, DAVID REGNIER - PAUL FORT Elementary School, greenway and BUS 196, 6177 and N63, very beautiful property of 254 m² living area composed of a Meulière part and an extension from m² including a converted area in a semi-buried basement) and 408 m² on the ground, on a landscaped plot of 952 m² with an above-ground swimming pool and two outbuildings, comprising: On the ground floor, entrance with closet, triple living room - dining room crossing of 63.34 m² with fireplace and bar, kitchen (possibility of opening onto the dining room) fully equipped and with dining area, both opening onto a 50 m² terrace and garden, pantry, two separate toilets, large crossing bedroom of 26.22 m² with direct access to the garden, 2nd kitchen / laundry; on the 1st floor: mezzanine that can serve as an office with on one side a master suite with spacious bedroom opening onto balcony, dressing room and large bathroom with bathtub and shower, on the other side of the landing, 3 bedrooms including one with a balcony, one with closets and the last with bathroom, hallway with shower room, closet and 2 separate toilets. The basement under the extension includes a room opening onto a 65.4 m² garage having access to the garden via a staircase and access from the street, the boiler room, a hallway with two accesses to the garage. The semi-buried basement under the Meulière part has been completely converted and includes a 25.27 m² bedroom, a shower room with toilet, a hallway with closet. PLEASE NOTE: Two outbuildings are located on the land, one of which has been equipped with photovoltaic panels that allow for the resale of electricity to EDF. An above-ground pool has also been installed. The house has double-glazed windows and electric roller shutters. A space with independent access, equivalent to a large 2-room apartment, has been set up in the Meulière part, for exercising a liberal profession, welcoming family, renting, etc... the garage can accommodate 3 cars and additional parking in the driveway. Detailed file with 73 photos, plans, and video, available upon request. The fees are the responsibility of the seller. This property is offered for sale through an INTERACTIVE PROGRESSIVE PRICE CALL FOR OFFERS: purchase offers will be received online on the Immofit.fr platform, until 31/10/2024 at 9:00 PM (Europe/Paris). The price displayed in this announcement corresponds to a first possible offer price, and participants can submit their offers in minimum progressive increments of €5,000, until the closing date of the above-mentioned interactive call for offers. Participation in the call for offers is subject to prior approval. All purchase offers will be transmitted to the seller, who will remain free in the selection of the offer he wishes to follow up on. An online purchase offer during the interactive call for offers does not constitute a firm and precise offer within the meaning of Article 1114 of the Civil Code. The Energy Performance Diagnosis (DPE) has been carried out according to a valid but unreliable and non-opposable method. Information on the risks to which this property is exposed is available on the Géorisques site: www.georisques.gouv.fr. Contact Laura CUPSA Individual Entrepreneur with Limited Liability, Commercial Agent OptimHome (RSAC N° Registry of NANTERRE) (ref. 548970)
This description has been automatically translated from French.
Its assets
In detail
House with pool and terrace Hôtel de Ville - Verrieres-le-buisson (91)
By confirming this form, I agree to the General Usage Terms & Conditions of Figaro Properties.
The data entered into this form is required to allow our partner to respond to your contact request by email/SMS concerning this real estate advertisement and, if necessary, to allow Figaro Classifieds and the companies belonging to its parent Group to provide you with the services to which you have subscribed, e.g. creating and managing your account, sending you similar real estate advertisements by email, proposing services and advice related to your real estate project.
Visit this house
Contact an advisor
By confirming this form, I agree to the General Usage Terms & Conditions of Figaro Properties.
The data entered into this form is required to allow our partner to respond to your contact request by email/SMS concerning this real estate advertisement and, if necessary, to allow Figaro Classifieds and the companies belonging to its parent Group to provide you with the services to which you have subscribed, e.g. creating and managing your account, sending you similar real estate advertisements by email, proposing services and advice related to your real estate project.
Photograph this QR Code with your phone to visit the listing

