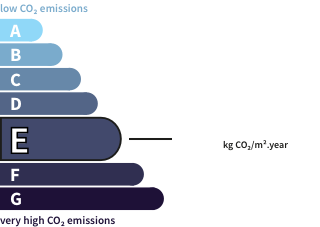- landN/A*
- rooms6
- bedrooms4
- Area304 m²
- Construction1987
- ConditionN/A*
- No of floors3
- ParkingN/A*
- bathroomN/A*
- Shower roomN/A*
- ExposureNorth-South
- HeatingGas
- ToiletN/A*
- KitchenN/A*
- Property taxN/A*
HouseParapluies - Fontenay-sous-Bois (94) Price : $1,375,200
Magnificent house ideally located near Les Rigollots, close to the shops and schools.
300m² (3,230 sq ft) of living surface spread over several levels.
The stone façade gives the house fantastic character.
On the ground floor of the house are: a spa and jacuzzi, a shower room, a toilet, a laundry room with the option of a kitchen conversion; plenty of cupboard space, a two-car garage and the possibility of parking a car on the drive and another outside the house.
The house’s main entrance is on the first level, comprising a guest toilet and spacious hall. The panelled walls give a cosy, “nautical” feel to the home. Glazed doors open onto the dual-aspect 40m² (430 sq ft) living/dining room with its stone fireplace, then onto the enclosed terrace facing directly south. The separate fitted and equipped kitchen has a central island unit.
Three bedrooms on the second level with shower room and toilet. One of the bedrooms has a south-facing terracing affording a stunning clear view.
The top floor is a multi-purpose room: games room, workshop, office or fourth bedroom, with shower room and toilet. The framework and exposed dressed stone add a touch of charm to the space.
The garden faces south with no overlook, and was designed by a landscape artist to provide varied spaces to enjoy.
The basement contains a family room (games room, home cinema, gym, etc.), a machine room, a workbench and plenty more storage space.
A love-at-first-sight property to visit without delay! Exceptional materials, Chapo designed furniture... everything in a unique and elegant design.
For a viewing, contact: Agency fees payable by vendor - Audrey DOS SANTOS - Agent commercial - EI - RSAC
Its assets
- Fireplace
In detail
House Parapluies - Fontenay-sous-Bois (94)
By confirming this form, I agree to the General Usage Terms & Conditions of Figaro Properties.
The data entered into this form is required to allow our partner to respond to your contact request by email/SMS concerning this real estate advertisement and, if necessary, to allow Figaro Classifieds and the companies belonging to its parent Group to provide you with the services to which you have subscribed, e.g. creating and managing your account, sending you similar real estate advertisements by email, proposing services and advice related to your real estate project.
Visit this house
Contact an advisor
By confirming this form, I agree to the General Usage Terms & Conditions of Figaro Properties.
The data entered into this form is required to allow our partner to respond to your contact request by email/SMS concerning this real estate advertisement and, if necessary, to allow Figaro Classifieds and the companies belonging to its parent Group to provide you with the services to which you have subscribed, e.g. creating and managing your account, sending you similar real estate advertisements by email, proposing services and advice related to your real estate project.
Photograph this QR Code with your phone to visit the listing

