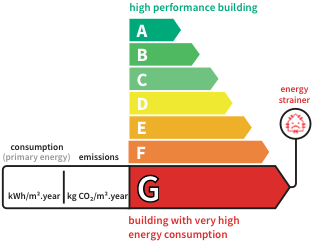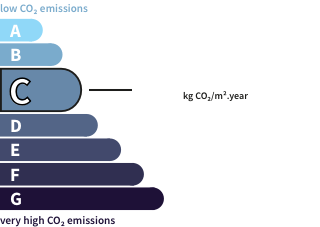- land1,092 m²
- roomN/A*
- bedrooms4
- Area124 m²
- Construction1969
- ConditionN/A*
- No of floors2
- Parkingyes
- bathrooms2
- Shower room1
- ExposureSouth-East
- HeatingN/A*
- ToiletN/A*
- KitchenN/A*
- Property tax$2,128
House with pool and terraceCentre - Bormes-les-Mimosas (83) Price : $2,178,300
Located on the heights of the highly sought-after Gaou Bénat private and guarded estate, designed by the famous architect André Lefevre Devaux, this 11,754 sq ft property features a house to renovate with a beautiful view of the sea and hills.
With a surface area of 1,335 sq ft, it comprises 2 independent levels.
The first floor comprises a large living area with lounge, dining room with fireplace and kitchen, and a night area with bedroom, bathroom and sea-view suite. The whole opens onto a very large sea-view terrace with swimming pool and pool house.
Upstairs are 2 bathrooms, a small room and 2 sea-view bedrooms with terraces.
To the rear of the house, an outbuilding with a large bedroom, a children's bedroom and a shower room. A patio serving the kitchen and living room leads via staircases to the first floor and an upper restanque with a parking area and access to the forest for beautiful hikes.
A garage in need of renovation completes the property.
In a green setting, between sea and hills, the estate offers tennis, a grocery store and beaches reserved for residents.
Contact BARNES LAVANDOU agency :
[email protected] Montant moyen de la quote-part de charges courantes 1,431 €/yearly - Montant estimé des dépenses annuelles d'énergie pour un usage standard, établi à partir des prix de l'énergie de l'année 2021 : 2940€ ~ 3978€ - Les informations sur les risques auxquels ce bien est exposé sont disponibles sur le site Géorisques : www.georisques.gouv.fr
Its assets
- Pool
- Terrace
- Sea view
- Panoramic view
- Air conditioning
- Garage & Parking
- Fireplace
- Outbuildings
In detail
House with pool and terrace Centre - Bormes-les-Mimosas (83)
By confirming this form, I agree to the General Usage Terms & Conditions of Figaro Properties.
The data entered into this form is required to allow our partner to respond to your contact request by email/SMS concerning this real estate advertisement and, if necessary, to allow Figaro Classifieds and the companies belonging to its parent Group to provide you with the services to which you have subscribed, e.g. creating and managing your account, sending you similar real estate advertisements by email, proposing services and advice related to your real estate project.
Visit this house
Contact an advisor
By confirming this form, I agree to the General Usage Terms & Conditions of Figaro Properties.
The data entered into this form is required to allow our partner to respond to your contact request by email/SMS concerning this real estate advertisement and, if necessary, to allow Figaro Classifieds and the companies belonging to its parent Group to provide you with the services to which you have subscribed, e.g. creating and managing your account, sending you similar real estate advertisements by email, proposing services and advice related to your real estate project.
Photograph this QR Code with your phone to visit the listing

