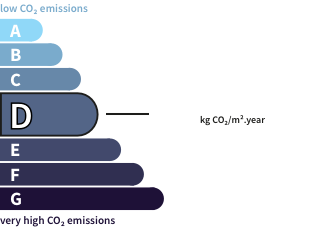- land575 m²
- rooms10
- bedrooms5
- Area265 m²
- Construction1910
- ConditionN/A*
- No of floors4
- ParkingN/A*
- bathroom1
- Shower room2
- ExposureN/A*
- HeatingGas
- ToiletN/A*
- KitchenAmerican-style
- Property taxN/A*
HouseLac Inferieur - Le Vésinet (78) Price : $1,655,900
Barnes is listing a 1910 house for sale that was extended and renovated in 2019 with around 265 m² (2,852 sq ft) habitable surface area on 3 levels plus a basement. It is situated on a plot of around 575 m²(6,189 sq ft) with a 9 m² (97 sq ft).
The house is laid out as follows:
- On the ground floor: hall, reception room with suspended fireplace opening on a 20 m² (215 sq ft) terrace, open-plan kitchen, guest toilet with basin and TV lounge. Separate studio apartment connected to the house that has a kitchenette and shower room/toilet (possible use by self-employed professional).
- 1st floor: landing with office corner, bedroom with basin, master suite with walk-in wardrobe and bathroom (shower, spa bath and double basin). All the rooms open onto a large terrace.
- 2nd floor: 2 bedrooms under the eaves, each with adjoining shower room.
- In the basement: boiler/workshop (Dietrich gas), wine cellar, gym with outdoor access and windows, multi-purpose room (home cinema, games room) with windows.
Additional amenities: outdoor car park for 2 or 3 cars, automatic gate.
Fees of €60,000 payable by the buyer, i.e. € net seller.
Barnes contact: Bénédicte Petitcol: +33 (6) 60 75 81 42 €1,530,000 Agency fees not included - Agency fees: 3,92% incl. tax Fees payable by the buyer - Estimated amount of annual energy costs for standard use based on 2021 energy costs: €3,080 ~ €4,260 1,530,000 € Agency fees not included - Agency commission: 3.92%VAT included Agency fees payable by buyer - Montant estimé des dépenses annuelles d'énergie pour un usage standard, établi à partir des prix de l'énergie de l'année 2021 : 3080€ ~ 4260€
Its assets
- Fireplace
In detail
House Lac Inferieur - Le Vésinet (78)
By confirming this form, I agree to the General Usage Terms & Conditions of Figaro Properties.
The data entered into this form is required to allow our partner to respond to your contact request by email/SMS concerning this real estate advertisement and, if necessary, to allow Figaro Classifieds and the companies belonging to its parent Group to provide you with the services to which you have subscribed, e.g. creating and managing your account, sending you similar real estate advertisements by email, proposing services and advice related to your real estate project.
Visit this house
Contact an advisor
By confirming this form, I agree to the General Usage Terms & Conditions of Figaro Properties.
The data entered into this form is required to allow our partner to respond to your contact request by email/SMS concerning this real estate advertisement and, if necessary, to allow Figaro Classifieds and the companies belonging to its parent Group to provide you with the services to which you have subscribed, e.g. creating and managing your account, sending you similar real estate advertisements by email, proposing services and advice related to your real estate project.
Photograph this QR Code with your phone to visit the listing

