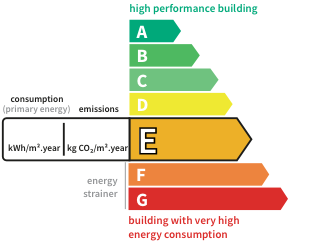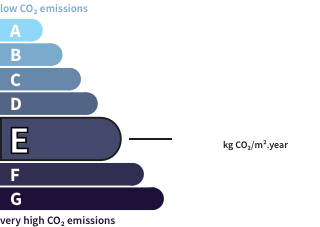- land1,548 m²
- rooms5
- bedrooms4
- Area158 m²
- ConstructionN/A*
- ConditionN/A*
- ParkingN/A*
- bathroom1
- Shower room1
- ExposureN/A*
- HeatingOil-fired
- Toilet1
- KitchenEquipped
- Property tax$1,918
Villa with terraceCentre - Divonne-les-Bains (01) Price : $1,679,500
Situated in a privileged location close to the town center and the magnificent Lac de Divonne-les-Bains, this 158 sqm villa, built in 1978, offers a comfortable and practical lifestyle.
Set in 1548 sqm of enclosed grounds, this property has been carefully renovated over the years by its owner, offering a harmonious blend of traditional character and modernity.
On the fround floor, a welcoming entrance hall leads to a spacious living room with fireplace and access to the perfectly exposed terrace. The fully-equipped, independent kitchen is a functional, modern space, and finally, there's a versatile bedroom that can be used as an office as required, as well as a dressing room, a shower room and a guest toilet.
Upstairs, a spacious hallway leads to three bright bedrooms, a full bathroom with bath and shower, and a separate toilet with washbasin.
The villa also boasts a full basement. This remarkable additional space includes a double garage, a cellar, a workshop, a functional boiler/laundry room, as well as a toilet with additional shower for added convenience and, above all, practicality for the nearby gym.
The exteriors are spacious, generous, offer significant building rights and are fully fenced.
Proximity to the town center and Lake Divonne-les-Bains adds exceptional value to this villa, offering easy access to a range of leisure activities and amenities.
Information on the risks to which this property is exposed is available on the Géorisques website: Agency fees payable by vendor - Montant estimé des dépenses annuelles d'énergie pour un usage standard, établi à partir des prix de l'énergie de l'année 2021 : 2576€ ~ 3486€
Its assets
- Terrace
- Fireplace
In detail
Villa with terrace Centre - Divonne-les-Bains (01)
By confirming this form, I agree to the General Usage Terms & Conditions of Figaro Properties.
The data entered into this form is required to allow our partner to respond to your contact request by email/SMS concerning this real estate advertisement and, if necessary, to allow Figaro Classifieds and the companies belonging to its parent Group to provide you with the services to which you have subscribed, e.g. creating and managing your account, sending you similar real estate advertisements by email, proposing services and advice related to your real estate project.
Visit this villa
Contact an advisor
By confirming this form, I agree to the General Usage Terms & Conditions of Figaro Properties.
The data entered into this form is required to allow our partner to respond to your contact request by email/SMS concerning this real estate advertisement and, if necessary, to allow Figaro Classifieds and the companies belonging to its parent Group to provide you with the services to which you have subscribed, e.g. creating and managing your account, sending you similar real estate advertisements by email, proposing services and advice related to your real estate project.
Photograph this QR Code with your phone to visit the listing

