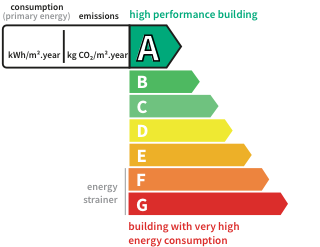- land1,392 m²
- rooms16
- bedrooms5
- Area302 m²
- Construction2016
- ConditionModern
- No of floors3
- parkings3
- bathroom1
- Shower room2
- Toilets3
- Terraces2
- ExposureSouth
- HeatingUnderfloor
- KitchenEquipped
- Property taxN/A*
Villa with pool and gardenAttert (Belgium)Price : $1,154,700
Downloadable documents and information on www.jost-immo.com
Discover a true gem where the charm of yesteryear flirts with modernity. It awaits you to write its next chapter.
The real estate agency JOST Immo presents this magnificent village house, transformed with care, where authenticity meets contemporary style in perfect harmony. Imagine living in a cocoon of light, thanks to the large bay windows that flood the living rooms and bedrooms with a soft natural brightness, while offering you an unobstructed view of a meticulously landscaped garden, enhanced by a heated pool, a true oasis of relaxation.
With 302 m² of living space, this bold and refined residence extends over a generous plot of 13 ares and 92 centiares, facing south at the back to enjoy the sun throughout the day.
On the ground floor: Enter a welcoming hall where every detail has been carefully thought out to combine functionality and elegance. The built-in wardrobes fade away to give way to a vast living space of 84 m², where the kitchen, dining room, and living room come together to create a bright and convivial atmosphere. From this family cocoon, spacious bay windows invite you to step outside into the garden, a true paradise with its pool and solid wood pergola, perfect for summer evenings. A playroom for both kids and adults, a separate WC, a laundry room, a garage, and a double carport complete this level.
On the first floor: Ascend to the upper level, and let yourself be charmed by a bright mezzanine, where the stone walls add a touch of character. The night hall leads to three spacious and bright bedrooms (15 m², 17 m², and 21 m²), one of which has a 10 m² dressing room, ideal for organizing your outfits with style. A complete bathroom and an office perfect this floor.
In the attic: Another mezzanine area awaits you, offering two additional bedrooms and a shower room, perfect for hosting family and friends in complete comfort.
On the technical side: This house is at the cutting edge of technology with a central heating system powered by oil, underfloor heating for optimal comfort, a wood burning insert for cozy evenings, aluminum frames with triple glazing and integrated blinds on the ground floor, as well as solar screens on the first floor. The natural slate roof and compliant bi-hourly electrical installation complete this idyllic picture. To crown it all, an energy performance certificate of index A, 22 photovoltaic panels, a heat pump for the pool, and a cadastral income of 821.00.
A guaranteed crush, prepare your bags, your new home awaits you!
Plot: Municipality of Attert, second division Nobressart, section A No. 220, exhibiting D, with a total area of 13 ares and 92 centiares (RC 821.00) - Nature House
The amount of €1,100,000.00 is a non-committal amount for the seller and therefore cannot be considered as an offer on their part.
We are at your disposal for any additional information by phone or by email [email protected]
JOST IMMO: Our priority is your satisfaction!
This description has been automatically translated from French.
Its assets
In detail
Villa with pool and garden Attert (Belgium)
By confirming this form, I agree to the General Usage Terms & Conditions of Figaro Properties.
The data entered into this form is required to allow our partner to respond to your contact request by email/SMS concerning this real estate advertisement and, if necessary, to allow Figaro Classifieds and the companies belonging to its parent Group to provide you with the services to which you have subscribed, e.g. creating and managing your account, sending you similar real estate advertisements by email, proposing services and advice related to your real estate project.
Visit this villa
Contact an advisor
By confirming this form, I agree to the General Usage Terms & Conditions of Figaro Properties.
The data entered into this form is required to allow our partner to respond to your contact request by email/SMS concerning this real estate advertisement and, if necessary, to allow Figaro Classifieds and the companies belonging to its parent Group to provide you with the services to which you have subscribed, e.g. creating and managing your account, sending you similar real estate advertisements by email, proposing services and advice related to your real estate project.
Photograph this QR Code with your phone to visit the listing
