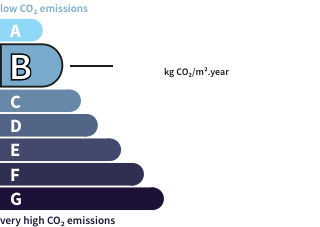- land2,800 m²
- rooms7
- bedrooms4
- Area151 m²
- Construction1987
- ConditionN/A*
- ParkingN/A*
- bathrooms3
- Shower roomN/A*
- Toilets2
- ExposureN/A*
- HeatingElectric
- KitchenEquipped
- Property taxN/A*
HouseVaux-sur-Eure (27) Price : $709,800
In a beautiful village in the Eure Valley, 45 minutes from Paris and near the A13, located within an exclusive 27-hectare estate equipped with three tennis courts and a large swimming pool, ensuring leisure and entertainment for the whole family, in an exceptional living environment. This architect-designed house stands out for its elegance and unique design. From the entrance, you will be charmed by a spacious living area with a cathedral ceiling, as well as a sunken living room, bathed in light, that opens generously on both sides onto a magnificent landscaped garden, allowing you to enjoy the beauty of the outdoors in any season. The custom-made kitchen is fully fitted and equipped, while the utility room and laundry offer additional functionality. The garage has been cleverly converted into a cellar, providing practical storage space. Two master suites, each with a dressing area, offer comfort and privacy, one of which is particularly remarkable, being fully glazed, creating harmony between the interior and exterior. Upstairs, two additional bedrooms and a bathroom with toilet complete the living space. The advantages of this property are numerous: bordered by a stream, a privileged environment within a secure estate with a coded barrier, quality construction, as well as a custom-made staircase adding a touch of elegance. Energy performance diagnosis (DPE): D - All fees included charged to the seller. Average energy costs indexed as of 01/01/2021 (subscription included). Estimated annual energy expenses for standard use: between €2,240 and €3,080 per year. Information on the risks to which this property is exposed is available on the georisque website: www.georisque.gouv.fr
This description has been automatically translated from French.
In detail
House Vaux-sur-Eure (27)
By confirming this form, I agree to the General Usage Terms & Conditions of Figaro Properties.
The data entered into this form is required to allow our partner to respond to your contact request by email/SMS concerning this real estate advertisement and, if necessary, to allow Figaro Classifieds and the companies belonging to its parent Group to provide you with the services to which you have subscribed, e.g. creating and managing your account, sending you similar real estate advertisements by email, proposing services and advice related to your real estate project.
Visit this house
Contact an advisor
By confirming this form, I agree to the General Usage Terms & Conditions of Figaro Properties.
The data entered into this form is required to allow our partner to respond to your contact request by email/SMS concerning this real estate advertisement and, if necessary, to allow Figaro Classifieds and the companies belonging to its parent Group to provide you with the services to which you have subscribed, e.g. creating and managing your account, sending you similar real estate advertisements by email, proposing services and advice related to your real estate project.
Photograph this QR Code with your phone to visit the listing

