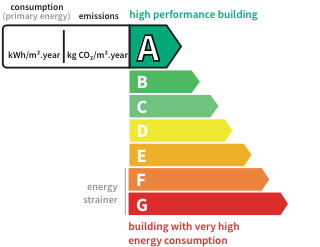- land5,288 m²
- rooms6
- bedrooms4
- Area245 m²
- Construction2013
- ConditionN/A*
- ParkingN/A*
- bathroom1
- Shower room3
- Toilets5
- ExposureN/A*
- HeatingHeat pump
- KitchenAmerican-style
- Property tax$857
HouseDampierre-sur-Salon (70) Price : $468,300
In the heart of the territory of the 4 rivers, in a natural setting that stands out for its peaceful and relaxing quality of life, this passive house of approximately 195m2 is located in a natural universe that respects its environment. Perfectly integrated into nature on a plot of nearly 5300m2, it is completed by an independent wooden dwelling of approximately 50m2. Here, everything is designed to limit the impact on the environment and to allow self-sufficiency. Built in compliance with the standards of the passive house, classified A in the DPE, it is equipped with triple-glazed frames, a double-flow CMV with exchanger, wood wool insulation, a water purification system, and sanitation treated with phytoremediation. Its location on the land and its architecture are designed to allow life to be punctuated according to the sun. The garden develops several growing areas implemented according to the principles of agroecology and permaculture. Aromatic and medicinal plants, permaculture mound, wide variety of fruit trees, mushroom growing in the cellar, cabin, crossed hedges and wicker tontines intersect and share the outdoor spaces. Water, a fragile element, is also taken into account with several recovery tanks and two wells. The main house offers pleasant spaces, bathed in light and each offering their own view of the greenery. It is through an entrance hall that allows insulation and reduction of heat loss to the outside that the entrance passes. The living space shares a large living room and an open kitchen colored with different types of wood. A parental space with a bedroom and its bathroom is located on this level. Two terraces, one facing south and the other west, communicate. The second houses a self-built bread oven as well as a summer kitchen. Upstairs, a landing leads to two 18m2 bedrooms with their own bathroom as well as a beautiful 41m2 room that can be used as a living room, library or games/relaxation room. A balcony is accessible from the various rooms upstairs. This pleasant house with beautiful volumes, classified A, perfectly built with quality eco-materials, blends perfectly with this beautiful surrounding nature. ENERGY CLASS: A / CLIMATE CLASS: A. Estimated average amount of annual energy expenditure for standard use, established from 2021 energy prices: between 610 euros and 900 euros. Information on the risks to which this property is exposed is available on the Géorisques website for the areas concerned. Contact: Alexis Monterrat
In detail
House Dampierre-sur-Salon (70)
By confirming this form, I agree to the General Usage Terms & Conditions of Figaro Properties.
The data entered into this form is required to allow our partner to respond to your contact request by email/SMS concerning this real estate advertisement and, if necessary, to allow Figaro Classifieds and the companies belonging to its parent Group to provide you with the services to which you have subscribed, e.g. creating and managing your account, sending you similar real estate advertisements by email, proposing services and advice related to your real estate project.
Visit this house
Ask for more information to:
Espaces Atypiques is the network of real estate agencies offering a selection of properties with their common point atypical spirit. A loft dug between the walls of an old printing house, the sto... Read more
Contact an advisor
By confirming this form, I agree to the General Usage Terms & Conditions of Figaro Properties.
The data entered into this form is required to allow our partner to respond to your contact request by email/SMS concerning this real estate advertisement and, if necessary, to allow Figaro Classifieds and the companies belonging to its parent Group to provide you with the services to which you have subscribed, e.g. creating and managing your account, sending you similar real estate advertisements by email, proposing services and advice related to your real estate project.
Photograph this QR Code with your phone to visit the listing

