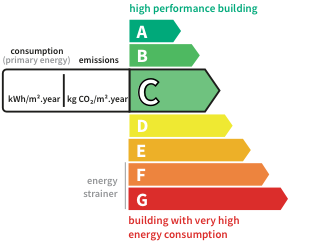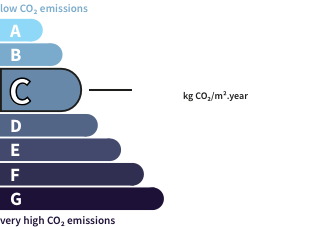- landN/A*
- rooms7
- bedrooms5
- Area338 m²
- ConstructionN/A*
- ConditionN/A*
- No of floors2
- parkings2
- bathrooms2
- Shower room3
- Toilets4
- ExposureSouth-North
- HeatingN/A*
- KitchenN/A*
- Property taxN/A*
House Price : $1,030,300
GABICY Real Estate offers you this large villa in a privileged green setting, just minutes from Lake Annecy, in the heights of Doussard.
Built on a plot with a magnificent elevated view of Lake Annecy, Tournette, Lanfonnet, and the Lanfon teeth, this large house offers a sublime green and calming panorama.
This property, with its annexes, has a total area of 338.01m2, including 203.21m2 of living space and 134.80m2 of annexes, as well as several outdoor parking spaces; it is arranged as follows:
- In the basement: a large garage, a boiler room, cellars and pantry,
- On the ground floor: an entrance, a kitchen, a living room with a fireplace opening onto a huge terrace, a WC, and a bedroom with a bathroom and WC.
- On the first floor: 4 spacious bedrooms, one with a bathroom and WC, and one with a shower room; an additional shower room, and a WC.
The land on which this property sits is fenced, offers an area of 1666m2, and is suitable for a swimming pool.
This property is ideal for those looking for large volumes and space, a large garden capable of accommodating a vegetable garden, fans of calm, nature, and various activities: communal forests of Doussard, Entrevernes, and Lathuile in the immediate vicinity for hiking, walks or mountain biking, Giez golf course and Doussard beach just 10 minutes away.
Energy production via photovoltaic panels, air/water heat pump, and oil boiler (subsidiary for producing hot water and when outdoor temperatures are below 8 degrees).
Geneva international airport is 1 hour and 10 minutes away.
3D virtual tour available upon request.
Estimated annual energy costs for the home: €1,770 to €2,430 per year (average prices indexed as of 01/01/21).
This description has been automatically translated from French.
Its assets
- Garage & Parking
In detail
House
By confirming this form, I agree to the General Usage Terms & Conditions of Figaro Properties.
The data entered into this form is required to allow our partner to respond to your contact request by email/SMS concerning this real estate advertisement and, if necessary, to allow Figaro Classifieds and the companies belonging to its parent Group to provide you with the services to which you have subscribed, e.g. creating and managing your account, sending you similar real estate advertisements by email, proposing services and advice related to your real estate project.
Visit this house
Contact an advisor
By confirming this form, I agree to the General Usage Terms & Conditions of Figaro Properties.
The data entered into this form is required to allow our partner to respond to your contact request by email/SMS concerning this real estate advertisement and, if necessary, to allow Figaro Classifieds and the companies belonging to its parent Group to provide you with the services to which you have subscribed, e.g. creating and managing your account, sending you similar real estate advertisements by email, proposing services and advice related to your real estate project.
Photograph this QR Code with your phone to visit the listing

