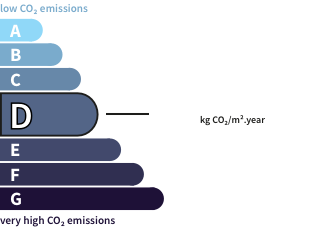- land1,044 m²
- rooms11
- bedrooms7
- Area272 m²
- Construction1549
- ConditionN/A*
- No of floors4
- ParkingN/A*
- bathroom1
- Shower room1
- Toilets2
- ExposureSouth-North
- HeatingN/A*
- KitchenEquipped
- Property taxN/A*
HouseLons-le-Saunier (39) Price : $324,700
North of Lons-le-Saunier (39000), for sale a beautiful character house built in 1549 with approx. 272 m² of living space, located in a renowned winegrowing village.
This semi-detached building is set on 494 m² of land and a 550 m² garden.
It comprises
- On the ground floor, with high ceilings (3.20 m): large 52 m² living room with fireplace, 25 m² games room or bedroom, 18 m² kitchen, hallway with sanitary facilities.
- Access to the second floor via the tower's stone staircase: 4 bedrooms (28, 23, 19 and 13 m²), hallway, bathroom and toilet.
- Second floor: 3 bedrooms (9, 12 and 14 m²), attic and storage room, bathroom with toilet, cupboard and hallway.
- Third floor: attic.
- Basement: 100 m² vaulted cellar, 44 m² garage.
Traditional stone construction, screened roof, mains drainage, oil-fired central heating (installed in 1990).
Some comfort work required: joinery, electrical installation, heating optimization, etc.
This charming house offers numerous layout and design possibilities.
Find all our properties (houses, villas, apartments, commercial walls, businesses and buildings) for sale in Ain, Jura, Côte d'or, Saône-et-Loire, Savoie and Haute-Savoie on our website www.3Dimmobilier.fr.
If you're looking to sell a property, a free valuation is available in Bletterans and Lons-le-Saunier.
Contact us at
3D Immobilier real estate agency, Villevieux, Jura, .
Your estate agent in Burgundy (Saône-et-Loire) and Franche-Comté (JURA): Didier NOURRIGAT on .
360° virtual visit on 3Dimmobilier real estate website.
The values indicated in this ad are not contractual.
The professional guarantees and secures your real estate project.
House for sale, real estate ad written and published by Didier NOURRIGAT : reference DN5086
In detail
House Lons-le-Saunier (39)
By confirming this form, I agree to the General Usage Terms & Conditions of Figaro Properties.
The data entered into this form is required to allow our partner to respond to your contact request by email/SMS concerning this real estate advertisement and, if necessary, to allow Figaro Classifieds and the companies belonging to its parent Group to provide you with the services to which you have subscribed, e.g. creating and managing your account, sending you similar real estate advertisements by email, proposing services and advice related to your real estate project.
Visit this house
Contact an advisor
By confirming this form, I agree to the General Usage Terms & Conditions of Figaro Properties.
The data entered into this form is required to allow our partner to respond to your contact request by email/SMS concerning this real estate advertisement and, if necessary, to allow Figaro Classifieds and the companies belonging to its parent Group to provide you with the services to which you have subscribed, e.g. creating and managing your account, sending you similar real estate advertisements by email, proposing services and advice related to your real estate project.
Photograph this QR Code with your phone to visit the listing

