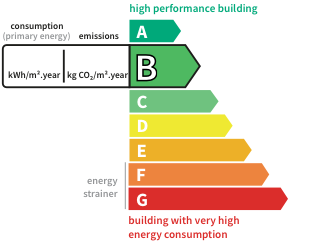- land2,910 m²
- rooms8
- bedrooms3
- Area356 m²
- Construction2007
- ConditionN/A*
- ParkingN/A*
- bathrooms2
- Shower room2
- ExposureN/A*
- HeatingHeat pump
- ToiletN/A*
- KitchenEquipped
- Property tax$3,402
HouseBlois (41) Price : $1,202,100
At the end of a discreet alley, sheltered and embraced by a landscaped garden of nearly 3,000 m², this impressive contemporary architect-designed villa plays with transparency and flirts with the reflections of the surrounding vegetation.
Spanning over 356 m² of design and high-end materials, the entire space is bathed in light, thanks to the large windows more than 6 meters high, offering this family home exceptional volumes.
Brick facades and large timber-framed openings?these typical elements could make this stunning architectural creation look like a reimagined version of an old Sologne-style house. But this is not the case.
From the main entrance, a living-dining room with a Japanese-inspired atmosphere is warmed by a double-sided fireplace and a monumental staircase blending wood and steel. A harmonious dining area opens onto a contemporary kitchen, ideally designed and which can be completely opened to the living spaces with an integrated partition. A spacious and well-thought-out pantry extends the continuity of the home. Additionally, a contemporary extension designed as a summer lounge perfects the villa's comfort, featuring large openings that allow you to enjoy the green surroundings, both in summer and winter. This extension serves as a true supplementary reception room?intimate and cozy for hosting. A large room, currently used as an office but easily convertible into a ground-floor master suite, opens onto a remarkable bathroom, with a stunning centerpiece: a Japanese-style 'onsen' wooden bathtub made from Lithuanian wood, a high-end sauna, and, to extend the wellness experience, an intimate outdoor shower space.
The first floor features three large suites, each with its own en-suite bathroom or shower room. One of the suites has a custom-made walk-in closet and a large south-facing balcony, while another, comparable to the most luxurious hotels, opens onto a private relaxation lounge as well as an exterior walkway, evoking the finest chalet designs.
With an emphasis on indoor/outdoor living, the villa is centrally positioned on a meticulously landscaped plot, adorned with delicate plants such as remarkable climbing wisteria and various species of Japanese maples, creating a lush and tranquil atmosphere. Whether it's the main terrace, the plant-covered wooden pergola, or the balcony terraces, each space offers a unique view and ambiance.
Located in a sought-after neighborhood, this one-of-a-kind, discreet family property provides easy access to local amenities, including schools, shops, and services, just 15 minutes from downtown Blois, at the heart of the Loire Valley and near the prestigious castles of Chaumont-sur-Loire, Chambord, and Cheverny.
With a heat pump, photovoltaic panels, optimal insulation, state-of-the-art windows, and underfloor heating, daily life here is both eco-friendly and economical, thanks to an efficient energy rating. This stunning home captivates at first sight, blending modernity with fine materials.
CLASSE ÉNERGIE : B / CLASSE CLIMAT : A
Estimation du cout annuel en énergie pour un usage standard entre 2000 euros et 2780 euros. Prix moyens des énergies indexés sur les années 2021, 2022, 2023 (abonnements compris)
Contact (EI): Margaux Garanne:
Agent commercial RSAC
Les honoraires sont charge vendeur
Les informations sur les risques auxquels ce bien est exposé sont disponibles sur le site Géorisques pour les zones concernées : www.georisques.gouv.fr
In detail
House Blois (41)
By confirming this form, I agree to the General Usage Terms & Conditions of Figaro Properties.
The data entered into this form is required to allow our partner to respond to your contact request by email/SMS concerning this real estate advertisement and, if necessary, to allow Figaro Classifieds and the companies belonging to its parent Group to provide you with the services to which you have subscribed, e.g. creating and managing your account, sending you similar real estate advertisements by email, proposing services and advice related to your real estate project.
Visit this house
Contact an advisor
By confirming this form, I agree to the General Usage Terms & Conditions of Figaro Properties.
The data entered into this form is required to allow our partner to respond to your contact request by email/SMS concerning this real estate advertisement and, if necessary, to allow Figaro Classifieds and the companies belonging to its parent Group to provide you with the services to which you have subscribed, e.g. creating and managing your account, sending you similar real estate advertisements by email, proposing services and advice related to your real estate project.
Photograph this QR Code with your phone to visit the listing

