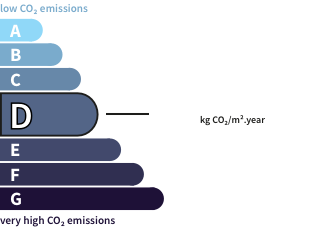- land2,732 m²
- rooms12
- bedrooms5
- Area300 m²
- ConstructionN/A*
- ConditionN/A*
- ParkingN/A*
- bathroom1
- Shower roomN/A*
- Terrace1
- ExposureN/A*
- HeatingN/A*
- ToiletN/A*
- KitchenN/A*
- Property tax$1,783
House with pool and terraceVitry-aux-Loges (45) Price : $495,400
Located 150 km from the center of Paris, in the heart of Vitry-aux-Loges—a charming commune nestled in the heart of the Orléans forest, offering a peaceful and green setting—this historical property from the 17th century is situated in a retreat away from the noise and offers tranquility. Comprising three buildings, it develops a total of 300 m² of living space on a plot of nearly 2800 m².
At the center of the property, the majestic master house of 270 m² immediately captures the eye and imposes itself with its elegance. Exploring it is a true immersion in history, where every detail showcases the timeless charm of period architecture. From the main entrance, the traditional checkerboard floor welcomes the visitor, heralding a visit steeped in authenticity. To the left, a spacious and bright room serves today as a workspace, while to the right are the living areas. A first small lounge is conducive to relaxation, music, or reading. Following that, the comfortable reception room has retained its authenticity, notably with its tile floor and French ceiling. Finally, the family-sized kitchen, decidedly colorful, is complemented by a functional utility room.
Access to the upper floor is made via the service entrance by a solid oak staircase. The corridor leads to four bedrooms, a dressing room, and a spacious bathroom. The solid parquet flooring, a signature of authenticity, enhances this sleeping area. From the fourth bedroom, a fifth generously sized room offers a range of possibilities: an additional bedroom, a playroom, or an office, depending on needs. This room is completed by a shower room and a laundry space. At the last level, a complete attic will be the favorite spot for the most imaginative.
Two cellars complete the ensemble.
The living area is complemented by an independent studio of about 30 m² with a shower room and kitchenette, located on the upper floor of the second building facing the master house. This same building includes a spacious barn.
Finally, a third building, at a right angle to the master house, houses three spaces, one of which is equipped with the old bread oven.
The walled garden offers a lush oasis where various varieties of trees and flower beds blend together. A majestic cedar is the conductor of this green tableau. In season, a swimming pool and its terrace invite relaxation and refreshment.
This family property, nestled in a privileged setting, has managed to preserve its authenticity and now awaits its new occupants who will be eager to write a new chapter in its history.
Amenities within walking distance: Gare des Aubrais is 30 minutes away. Paris Austerlitz line in 1 hour. Immediate proximity to the Orléans canal and its walking paths.
ENERGY CLASS: D
CLIMATE CLASS: D
Estimated average annual energy expenditure for standard use, established based on energy prices from the year 2021: between 4140 euros and 5710 euros per year (subscription included).
Contact: Marion
Commercial agent (EI) RSAC: ORLEANS
This description has been automatically translated from French.
Its assets
In detail
House with pool and terrace Vitry-aux-Loges (45)
By confirming this form, I agree to the General Usage Terms & Conditions of Figaro Properties.
The data entered into this form is required to allow our partner to respond to your contact request by email/SMS concerning this real estate advertisement and, if necessary, to allow Figaro Classifieds and the companies belonging to its parent Group to provide you with the services to which you have subscribed, e.g. creating and managing your account, sending you similar real estate advertisements by email, proposing services and advice related to your real estate project.
Visit this house
Ask for more information to:
Contact an advisor
By confirming this form, I agree to the General Usage Terms & Conditions of Figaro Properties.
The data entered into this form is required to allow our partner to respond to your contact request by email/SMS concerning this real estate advertisement and, if necessary, to allow Figaro Classifieds and the companies belonging to its parent Group to provide you with the services to which you have subscribed, e.g. creating and managing your account, sending you similar real estate advertisements by email, proposing services and advice related to your real estate project.
Photograph this QR Code with your phone to visit the listing

