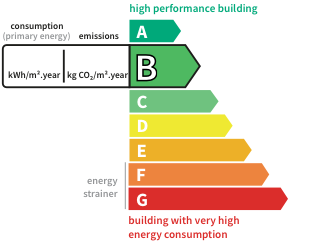- landN/A*
- rooms13
- bedroomN/A*
- Area691 m²
- Construction1789
- ConditionOld
- ParkingN/A*
- bathroomN/A*
- Shower roomN/A*
- ExposureN/A*
- HeatingElectric
- ToiletN/A*
- KitchenEquipped
- Property tax$2,400
HouseLinselles (59) Price :
Exclusive. In the peaceful countryside of Linselles, a fabulous renovated square farm property by an interior architect, built on a magnificent landscaped plot of 1H6, featuring 2 ponds, horse pastures, and a beautiful converted outbuilding.
This stunning square farm has undergone an ultra 'high-end' complete renovation since 2016, and the entire plot has been landscaped by a professional.
The central part of the farm houses the main living area over 2 levels. The ground floor consists of an entrance with amenities and toilets, and a spacious triple reception area of more than 90 m2 composed of a living room with a wood-burning fireplace insert, a dining room, and a relaxation room, ideal as a TV room, all enhanced by large windows overlooking the pond and pastures. A very beautiful double office of more than 31 m2 completes this reception area.
Adjacent to this space is a spacious fully equipped kitchen of more than 35 m2, custom made with a large central island, granite worktops, top-of-the-line appliances (Siemens), and a wood-burning fireplace. It is ultra-friendly and luminous, offering a beautiful panoramic view of the water body and pastures, with access to a lovely brick terrace. There is access from the kitchen to a very beautiful wine cellar.
An original staircase adorned with wide transparent railings leads to the upper floor. Here we discover a charming master suite under a cathedral ceiling of about 50 m2, composed of a 'master room,' a spacious full bathroom, and fitted dressings. Toilets are included. Then there are three bedrooms of 13 to 15 m2, all equipped with storage. A complete bathroom with triple basin.
The east wing of the farm houses a beautiful covered swimming pool under a facility of about 100 m2, as well as a changing room with a private shower room and toilets. This large pool is equipped with safety shutters, a dehumidifier, and heated by an independent heat pump. Adjacent to the pool area is a 37 m2 games room and a lounge that connects to the reception area of the main house.
The inner courtyard features a carport for 4 cars, a workshop, a bike garage, and a kennel, while a parking lot for 5 cars allows for additional parking for guests.
In the west wing of the farm, there is a lovely outbuilding of 141 m2 built over 2 levels with a beautiful view of a second water body: on the ground floor, there is a very nice type 2 of 80 m2, fully furnished with taste and consisting of a 45 m2 reception area, open kitchen, laundry room, a bedroom with storage, and its private bathroom. The upper floor offers an area of 77 m2, allowing for several additional rooms and currently serves as a party room.
The setting is paradisiacal, with a great sense of tranquility. The layout of a wide wooden pontoon allows enjoyment of the paradisiacal view of the pond adorned with ducks, while in the background, the pastures, horses, and sheep offer a highly bucolic landscape of the countryside.
The location is ideal, just 10 minutes from the Croix Blanche institution, and 5 minutes by car from the village shops.
On the technical side, there is an alarm (cameras), water softener, in the main living area all bay windows are STADIP, anti-burglary, windows are aluminum, while those on the upper floor are equipped with electric shutters.
Regarding sanitation, the property also benefits from an independent mini waste treatment plant.
Heating system by heat pump: underfloor heating on the ground floor and by radiators on the upper floor.
This description has been automatically translated from French.
In detail
House Linselles (59)
By confirming this form, I agree to the General Usage Terms & Conditions of Figaro Properties.
The data entered into this form is required to allow our partner to respond to your contact request by email/SMS concerning this real estate advertisement and, if necessary, to allow Figaro Classifieds and the companies belonging to its parent Group to provide you with the services to which you have subscribed, e.g. creating and managing your account, sending you similar real estate advertisements by email, proposing services and advice related to your real estate project.
Visit this house
Contact an advisor
By confirming this form, I agree to the General Usage Terms & Conditions of Figaro Properties.
The data entered into this form is required to allow our partner to respond to your contact request by email/SMS concerning this real estate advertisement and, if necessary, to allow Figaro Classifieds and the companies belonging to its parent Group to provide you with the services to which you have subscribed, e.g. creating and managing your account, sending you similar real estate advertisements by email, proposing services and advice related to your real estate project.
Photograph this QR Code with your phone to visit the listing

