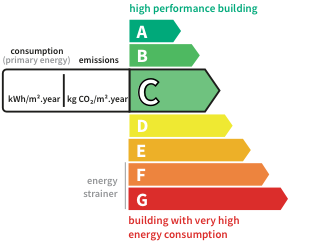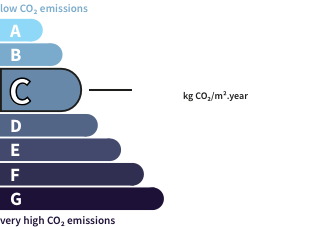- land2,655 m²
- rooms8
- bedrooms4
- Area222 m²
- Construction1976
- ConditionN/A*
- parkings6
- bathroom1
- Shower room1
- Toilets2
- Terrace1
- ExposureSouth
- HeatingN/A*
- KitchenEquipped
- Property tax$1,860
House with terraceDainville (62) Price : $616,300
DETACHED HOUSE FOR SALE IN DAINVILLE 62000 Aline Loock, Optimhome immobilier, is pleased to introduce you to this spacious detached house of 223 m² built in 1976 in the heart of Dainville, located in the center of a plot of 2,700 m², perfectly exposed south and completely sheltered from view. Ideally located and built well back from the road, on a semi-single storey with a full basement, this house promises you the combination of the calm of the countryside and the immediate proximity of all amenities, for a practical and pleasant living environment. Upon your arrival, you will be welcomed in the large 14 m² entrance hall, and the 55 m² living room offers a beautiful living space bathed in natural light and decorated with a wood-burning fireplace. The 33 m² kitchen, recent, modern, fitted and fully equipped, adds a touch of comfort and functionality to this exceptional house. Still on the ground floor, you will discover a 12 m² office perfectly suited to teleworking, as well as two large bedrooms of 13 m² and 17 m², adjoining a 7 m² fitted dressing room. A well-designed bathroom, equipped with a bathtub and a walk-in shower, will meet the needs of the whole family. Separate toilet with washbasin. Upstairs, the large 17 m² landing leads to two bright bedrooms of 17 m² each, as well as a 6 m² bathroom equipped with a shower and toilet. You will appreciate the advantages of the full basement, including a laundry room, a wine cellar, a parquet floor games room, as well as a garage that can accommodate two cars, equipped with independent and motorized doors. On the outside, a tarmac driveway leads you elegantly from the street to the house over several meters, and offers you the possibility of parking up to 6 vehicles in front of the house. This space, a truly prestigious asset, stands out for its unique character in this town, offering a refined and sought-after setting. A second asphalt entrance gives access to the basement of the house, including the two garages, for additional comfort. At the back of this house, the 30 m² terrace and the 1300 m² garden with perfect trees benefit from an ideal south-facing exposure, thus offering optimal sunshine, while being completely unobstructed to guarantee your privacy. The heating is by city gas with a 2020 boiler, the frames are in double-glazed PVC with manual shutters, and the sanitation is in all the sewerage. ADSL. VMC. Tiled roof. Healthy house in which no work is to be expected. A dynamic town where life is good, DAINVILLE is a very popular town of 5700 inhabitants and part of the Urban Community of Arras. 10 minutes from Arras train station (Arras-Paris by TGV in 50 minutes and Arras-Lille in 30 minutes), direct access to the Nationale 25, 40 km from LILLE-LESQUIN airport, this pleasant town has many amenities (various shops, bakeries, restaurants, banks, doctors, pharmacies, nurseries, schools, college, sports and cultural associations, etc.) and a magnificent, beautifully wooded park. City bus lines N°4 - 6 - 9 (several passages per hour) and rural line N°17. SUPERB OPPORTUNITY! Visits by appointment only. All photos on the Optimhome website. The fees are the responsibility of the seller.
Les informations sur les risques auxquels ce bien est exposé sont disponibles sur le site Géorisques : www. georisques. gouv. fr.
Contact your local agent, Aline LOOCK, DAINVILLE, Optimhome Associate Estate Agent at – More information on (ref 575733)
Its assets
- Terrace
- Garage & Parking
- Fireplace
In detail
House with terrace Dainville (62)
By confirming this form, I agree to the General Usage Terms & Conditions of Figaro Properties.
The data entered into this form is required to allow our partner to respond to your contact request by email/SMS concerning this real estate advertisement and, if necessary, to allow Figaro Classifieds and the companies belonging to its parent Group to provide you with the services to which you have subscribed, e.g. creating and managing your account, sending you similar real estate advertisements by email, proposing services and advice related to your real estate project.
Visit this house
Contact an advisor
By confirming this form, I agree to the General Usage Terms & Conditions of Figaro Properties.
The data entered into this form is required to allow our partner to respond to your contact request by email/SMS concerning this real estate advertisement and, if necessary, to allow Figaro Classifieds and the companies belonging to its parent Group to provide you with the services to which you have subscribed, e.g. creating and managing your account, sending you similar real estate advertisements by email, proposing services and advice related to your real estate project.
Photograph this QR Code with your phone to visit the listing

