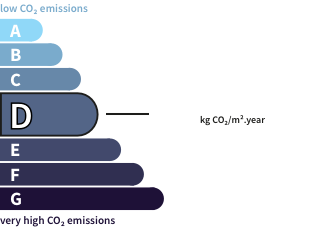- land5,000 m²
- rooms5
- bedrooms4
- Area197 m²
- ConstructionN/A*
- ConditionN/A*
- ParkingN/A*
- bathroomN/A*
- Shower room1
- ExposureSouth
- HeatingOil-fired
- ToiletN/A*
- KitchenWith units
- Property tax$644
HouseYvetot (76) Price : $529,500
This renovated long barn with 5 rooms and approximately 200 m2 of living space includes an entrance of 9 m2, a living-dining room with a fireplace of 60 m2, a fitted and equipped kitchen of 20 m2, a pantry of 5 m2, a 22 m2 veranda overlooking a natural pond, a separate toilet, and an office of 13 m2 with a beautiful view of the village church. Upstairs; a landing area of 5 m2, 4 bedrooms (6, 14, 9, and 15 m2), and a bathroom + shower of 8 m2. Cellar of 18 m2. Adjacent woodshed of 15 m2. Large outbuilding of 122 m2 with sink, shower, and toilet. Double motorized garage of 70 m2. Central heating on fuel oil. Connected to mains drainage. Greenhouse of 40 m2. Beautiful land of approximately 5,000 m2 primarily gardened with cherry trees, plum trees, pear trees, and apple trees. All shops are less than 5 minutes away by car.
This description has been automatically translated from French.
In detail
House Yvetot (76)
By confirming this form, I agree to the General Usage Terms & Conditions of Figaro Properties.
The data entered into this form is required to allow our partner to respond to your contact request by email/SMS concerning this real estate advertisement and, if necessary, to allow Figaro Classifieds and the companies belonging to its parent Group to provide you with the services to which you have subscribed, e.g. creating and managing your account, sending you similar real estate advertisements by email, proposing services and advice related to your real estate project.
Visit this house
Contact an advisor
By confirming this form, I agree to the General Usage Terms & Conditions of Figaro Properties.
The data entered into this form is required to allow our partner to respond to your contact request by email/SMS concerning this real estate advertisement and, if necessary, to allow Figaro Classifieds and the companies belonging to its parent Group to provide you with the services to which you have subscribed, e.g. creating and managing your account, sending you similar real estate advertisements by email, proposing services and advice related to your real estate project.
Photograph this QR Code with your phone to visit the listing

