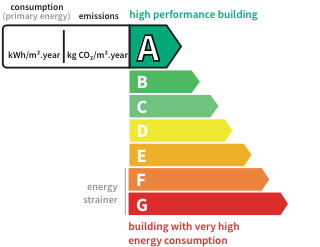- land4,237 m²
- rooms12
- bedrooms6
- Area475 m²
- Construction2007
- ConditionN/A*
- parkingsyes
- bathrooms2
- Shower room4
- Toilets5
- Terraces2
- ExposureN/A*
- HeatingHeat pump
- KitchenEquipped
- Property tax$8,276
House with pool and terraceBandol (83) Price : $2,601,900
Located on the heights of Bandol Nord, this majestic villa with its heated infinity pool and its enclosed landscaped garden has a surface area of 476m2 on three levels.
Built in 2007 with quality materials, the property today enjoys magnificent potential for a family or professional project (gîte, events, co-living, etc.)
On the ground floor, a triple reception of approximately 110m2 with large bay windows, opens onto a large terrace. The fully furnished independent kitchen has direct access to the outside.
A first sleeping area, on one level, includes a large bedroom, a bathroom with shower and a separate toilet. A flight of stairs leads to a second sleeping area housing a large bedroom with dressing room and an adjoining bathroom. Upstairs, there are three bedrooms, each with its own bathroom, one of which has an 8m2 Tropezian terrace.
A separate toilet completes this floor. The fully fitted basement is a real asset with its cinema room, a kitchen, a large garage, an additional bedroom, plenty of storage space as well as a large multi-purpose room.
The exterior of the property houses a park of approximately 4200m2, carefully maintained with multiple Mediterranean species irrigated by a borehole. A heated infinity pool and its covered pool with sea view and numerous parking areas complete this beautiful ensemble.
ENERGY CLASS: A 69/ CLIMATE CLASS: A 2
Estimated annual energy cost for standard use (DPE carried out after January 1, 2024) between 1970 and 2720 euros
Regulatory information on the risks to which this property is exposed is available on the Georisks website: www.georisks.gouv.fr
Marie Julie
Its assets
In detail
House with pool and terrace Bandol (83)
By confirming this form, I agree to the General Usage Terms & Conditions of Figaro Properties.
The data entered into this form is required to allow our partner to respond to your contact request by email/SMS concerning this real estate advertisement and, if necessary, to allow Figaro Classifieds and the companies belonging to its parent Group to provide you with the services to which you have subscribed, e.g. creating and managing your account, sending you similar real estate advertisements by email, proposing services and advice related to your real estate project.
Ask for more information to:
Espaces Atypiques is the network of real estate agencies offering a selection of properties having in common their atypical and unique spirit. A loft dug between the walls of an old train stat... Read more
Contact an advisor
By confirming this form, I agree to the General Usage Terms & Conditions of Figaro Properties.
The data entered into this form is required to allow our partner to respond to your contact request by email/SMS concerning this real estate advertisement and, if necessary, to allow Figaro Classifieds and the companies belonging to its parent Group to provide you with the services to which you have subscribed, e.g. creating and managing your account, sending you similar real estate advertisements by email, proposing services and advice related to your real estate project.
Photograph this QR Code with your phone to visit the listing

