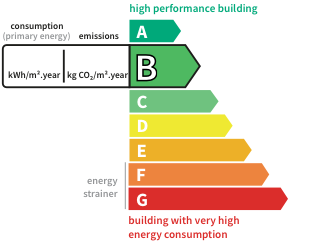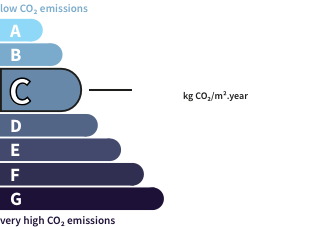- land3,770 m²
- rooms6
- bedrooms4
- Area135 m²
- Construction2007
- ConditionN/A*
- ParkingN/A*
- bathroomN/A*
- Shower room2
- Toilets3
- Terrace1
- ExposureN/A*
- HeatingElectric
- KitchenAmerican-style
- Property taxN/A*
House with terraceSaint-Saturnin-lès-Apt (84) Price : $645,300
In a hamlet close to the village, we offer you a beautiful villa in a dominant position on two levels with a living area of 135 m2 with a large basement on a plot of 3770 m2. A partly concrete path leads us to the entrance of the house. The ground floor consists of a beautiful living room (living room, lounge) opening onto a fitted and equipped kitchen, bay window opening onto the terrace with a beautiful open view. A few steps lead us to the first night part of the house. A small landing with wall cupboard serves three bedrooms each with a cupboard, a shower room, a toilet with washbasin. Upstairs, a mezzanine with relaxation area and office space, a master bedroom, a shower room with toilet. A large basement divided into several spaces: a storeroom, a first workshop or office, a large workshop of 26 m2 which can be converted into a bedroom with a shower room which benefits from a bay window on the ground floor. A garage of 32 m2 completes this basement. Outside, a summer kitchen, a shower/wc. Beautiful garden composed of terraces each having a function: one dedicated to leisure with a bowling alley sheltered under a pergola on which a vine meanders, another dedicated to the orchard, a third larger one which can become the swimming pool area with pool house. A very good level of comfort thanks to an efficient heating system, on the ground (solar and gas in relay) which classifies the house in B. Water from the Canal de Provence for watering the garden. South, West terraces including one semi-covered for sheltered meals. A beautiful, comfortable and bright house with many possibilities for development thanks to the basement open to the garden level. Swimming pool possible.
Its assets
In detail
House with terrace Saint-Saturnin-lès-Apt (84)
By confirming this form, I agree to the General Usage Terms & Conditions of Figaro Properties.
The data entered into this form is required to allow our partner to respond to your contact request by email/SMS concerning this real estate advertisement and, if necessary, to allow Figaro Classifieds and the companies belonging to its parent Group to provide you with the services to which you have subscribed, e.g. creating and managing your account, sending you similar real estate advertisements by email, proposing services and advice related to your real estate project.
Visit this house
Contact an advisor
By confirming this form, I agree to the General Usage Terms & Conditions of Figaro Properties.
The data entered into this form is required to allow our partner to respond to your contact request by email/SMS concerning this real estate advertisement and, if necessary, to allow Figaro Classifieds and the companies belonging to its parent Group to provide you with the services to which you have subscribed, e.g. creating and managing your account, sending you similar real estate advertisements by email, proposing services and advice related to your real estate project.
Photograph this QR Code with your phone to visit the listing

