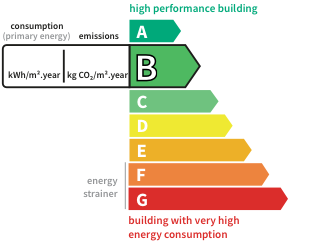- land1,145 m²
- rooms7
- bedrooms5
- Area229 m²
- ConstructionN/A*
- ConditionN/A*
- Parking1
- bathroomN/A*
- Shower room2
- Toilets3
- ExposureN/A*
- HeatingN/A*
- KitchenN/A*
- Property tax$1,149
LongèreChambois (27) Price : $296,000
Located in a charming village between Damville and Évreux, in immediate proximity to the RN 154 towards Dreux, and 1 hour and 15 minutes from Paris, in the heart of lush nature, this charming 19th-century house, built on a plot of 1,145 m², offers a privileged setting.
Organized over two levels, you will benefit from single-story autonomy with a large entrance and its closets covering an area of approximately 25 m², leading, on one hand, to a spacious dining room of about 44 m² that will charm you with its intimate, authentic, and rustic atmosphere, and on the other hand to a fitted kitchen with an area of nearly 25 m² leading to a warm living room of about 26 m². You will also enjoy a unique bedroom of approximately 19 m², and finally, a shower room with a toilet covering an area of about 6 m².
The staircase, accessible from the entrance, will lead you to the upper level composed, on one hand, of a large room with an area of about 21 m², used as a games room (but which can be converted into an additional bedroom), as well as an independent toilet with a washbasin. On the other hand, you will access a landing serving three beautiful bedrooms, including a master suite, and finally, an independent toilet.
Outside, an outbuilding adjacent to the property used as a cellar and boiler room completes this property. Additionally, you will also enjoy a laundry space.
Finally, a spacious double garage of about 40 m² also completes this property.
A rare property on the market, so don’t wait any longer and contact us quickly for more information at !
Access the presentation video on our YouTube channel via the ''virtual tour'' button.
Agency reference: 16455
This description has been automatically translated from French.
Its assets
- Garage & Parking
In detail
Longère Chambois (27)
By confirming this form, I agree to the General Usage Terms & Conditions of Figaro Properties.
The data entered into this form is required to allow our partner to respond to your contact request by email/SMS concerning this real estate advertisement and, if necessary, to allow Figaro Classifieds and the companies belonging to its parent Group to provide you with the services to which you have subscribed, e.g. creating and managing your account, sending you similar real estate advertisements by email, proposing services and advice related to your real estate project.
Visit this longere
Contact an advisor
By confirming this form, I agree to the General Usage Terms & Conditions of Figaro Properties.
The data entered into this form is required to allow our partner to respond to your contact request by email/SMS concerning this real estate advertisement and, if necessary, to allow Figaro Classifieds and the companies belonging to its parent Group to provide you with the services to which you have subscribed, e.g. creating and managing your account, sending you similar real estate advertisements by email, proposing services and advice related to your real estate project.
Photograph this QR Code with your phone to visit the listing

