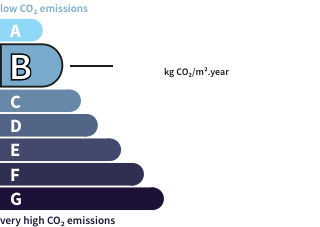- land1,328 m²
- rooms12
- bedrooms7
- Area281 m²
- ConstructionN/A*
- ConditionN/A*
- ParkingN/A*
- bathroomN/A*
- Shower roomN/A*
- Terrace1
- ExposureN/A*
- HeatingN/A*
- ToiletN/A*
- KitchenEquipped
- Property taxN/A*
MillRevest-du-Bion (04) Price : $770,200
Former mill completely renovated in 2013 with a total built area of 390 m² offering 2 independent buildings for 281 m² of living space (Loi Carrez but 337m² on the ground). The old part of the mill with extensions includes an entrance, a large dining room with a wood stove, a beautiful independent equipped kitchen, and a living room opening onto the exteriors. Sleeping area: Five bedrooms, including two on the ground floor with a shower room and toilet (suitable for reduced mobility). Three large bedrooms upstairs, a bathroom, and toilet. The independent building offers a large conservatory with dining and living area, a billiard room with kitchenette, a bedroom with shower room and toilet opening onto terrace, and upstairs a large dormitory, a shower room, and toilet. Outbuildings: A technical room, a double garage. Land: Enclosed and wooded land of 1328 m² easy to maintain with parking space, boules court, heated swimming pool 10 x 4.5m with shelter and counter-current swimming, and a large old rainwater recovery tank. Just a stone's throw from the amenities of the village. Ideal for a large family or hospitality activity. Mill ground floor: Kitchen (round room of the old mill) 16m², Dining room 29m², Living room 20.2m², Hall 12.3m², Bedroom 1 14.8m², Dressing room 5.5m², Bedroom 2 10m², Shower room 8.2m². Mill upstairs: Bedroom 3 16.6m², Office 9m², Corridor 5m², Bedroom 4 15.3m² (3.6 under Loi Carrez), Bedroom 5 14.7m² (2.6 under Loi Carrez), Bathroom 6m², Bedroom 6 (circular top of the mill) 15.2m². Outbuilding ground floor: Dining room 48m², Billiard room - kitchen 17.8m², Master bedroom 17.7m², Double garage 53m². Outbuilding upstairs: Dormitory 50m² (18m² under Loi Carrez), Corridor 1.6m², Shower room 4m², Attic 18m². At the border of the Vaucluse and Alpes de Haute Provence departments, Revest du Bion is a small quiet village between the Albion plateau and the Lure Mountain. Surrounded by large woods of white oaks, pines, beeches, and lavender fields, the village is set away from main traffic routes under one of the purest skies in France. You will particularly appreciate the pleasantly shaded areas in the village itself, under the lime trees and chestnut trees. You will meet half the village there, small, medium, and large gather in the cool to quietly read, knit, play boules, or watch the children ride their bikes, swing, or slide while chatting. You can also enjoy magnificent views of Mont Ventoux and the Albion Mountains. Marked trails lead directly from the village, allowing you to discover the beauty of the site, whether for a stroll in small shoes or a long hike... Banon (13km), Sault (14km), Apt (33km), Carpentras (55km), Avignon TGV (86km), Marseille Airport (127km). Fees to be paid by the seller. Your commercial agent 3G IMMO on-site EI - Brice VIARD Registered at the RSAC of ROMANS 829 868 710, Tel: , 3gimmo website: According to article L.561.5 of the Monetary and Financial Code, for the organization of the visit, presentation of an identity document will be requested. Information on risks to which this property is exposed are available on the GéoRisques website: www.georisques.gouv.fr
This description has been automatically translated from French.
Its assets
In detail
Mill Revest-du-Bion (04)
By confirming this form, I agree to the General Usage Terms & Conditions of Figaro Properties.
The data entered into this form is required to allow our partner to respond to your contact request by email/SMS concerning this real estate advertisement and, if necessary, to allow Figaro Classifieds and the companies belonging to its parent Group to provide you with the services to which you have subscribed, e.g. creating and managing your account, sending you similar real estate advertisements by email, proposing services and advice related to your real estate project.
Visit this mill
Contact an advisor
By confirming this form, I agree to the General Usage Terms & Conditions of Figaro Properties.
The data entered into this form is required to allow our partner to respond to your contact request by email/SMS concerning this real estate advertisement and, if necessary, to allow Figaro Classifieds and the companies belonging to its parent Group to provide you with the services to which you have subscribed, e.g. creating and managing your account, sending you similar real estate advertisements by email, proposing services and advice related to your real estate project.
Photograph this QR Code with your phone to visit the listing

