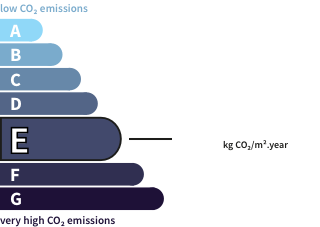- land237 m²
- rooms8
- bedrooms4
- Area230 m²
- ConstructionN/A*
- ConditionOld
- ParkingN/A*
- bathroomN/A*
- Shower roomN/A*
- ExposureN/A*
- HeatingN/A*
- ToiletN/A*
- KitchenN/A*
- Property taxN/A*
Private mansion with gardenAlençon (61) Price : $622,400
Réf.4019: ELEGANT PARTICULAR HOTEL 17th - 19 th C. IN THE HISTORICAL CENTRE OF ALENCON
This mansion has a main building that was probably an extension of the adjacent gable end part dating from the 17th century and has the appearance of a tower. The building is made of stone, mostly rendered, built on three levels and covered with a half-slate/half-tile roof.The main façade is sober, with an elegant and great symmetry typical of the 18th century, decorated with numerous openings. The main entrance is via a beautiful double-flight stone stairway, with a few steps reminding us of the existence of an isolated integral cellar.
With a current living area of approx. 230 sqm, the property is distributed as follows:
Ground floor : main entrance with staircase; travertine floor with cabochons.
On the right hand side large living room with alcove/oak floor/plaster ceiling/woodwork/marble fireplace.
On the left, a beautiful dining room with herringbone parquet flooring, plaster ceiling, wood panelling and stone fireplace.
In the gable return kitchen/timbered tiles/exposed joists/exposed stone/screw staircase.
Cloakroom/WC/hand washbasin.
1st floor: on the right hand side landing leading to 1 bedroom (fireplace/carpet)/office (carpet)/dressing room (parquet)/toilet+WC+laundry room/bathroom (parquet) with fireplace and wood burner.
On the left side 1 bedroom (carpet)/dressing room/bathroom-WC. Access down to kitchen.
On the tower side: half floor 1 bedroom (parquet) with shower room-WC. On the 2nd floor 1 bedroom (parquet floor)
with shower room-WC. Access to a small attic.
2nd floor: landing and large insulated attic offering the possibility of designing 4 additional bedrooms.
Good overall ceiling heights between 2.60 and 2.77m.
At the bottom of the garden, an adjoining outbuilding comprising a technical room/storage space and a garage for 1 car.
Possibility to park 2 other cars in the street. Electric gate.
Sheltered from view behind a low wall topped with opaque railings, there is a small garden
of about 150 sqm of lawn, naturally sheltered by a few plane trees and nicely decorated with flowers and perennials.
The south-facing kitchen provides ample opportunity for sunny meals.
The configuration of the garden and its reasonable dimensions escape the usual constraints of maintenance
and are sufficient to ensure well-being and an enviable quality of life in a rural environment .
Cabinet LE NAIL - Lower Normandy - Mr Eric DOSSEUR :
Its assets
- Garden
In detail
Private mansion with garden Alençon (61)
By confirming this form, I agree to the General Usage Terms & Conditions of Figaro Properties.
The data entered into this form is required to allow our partner to respond to your contact request by email/SMS concerning this real estate advertisement and, if necessary, to allow Figaro Classifieds and the companies belonging to its parent Group to provide you with the services to which you have subscribed, e.g. creating and managing your account, sending you similar real estate advertisements by email, proposing services and advice related to your real estate project.
Visit this private mansion
Ask for more information to:
LE NAIL has occupied a recognised leading position in the profession of surveying and selling stately homes, manor houses, estates and woodland. The company leads the field by its extensive knowl... Read more
Contact an advisor
By confirming this form, I agree to the General Usage Terms & Conditions of Figaro Properties.
The data entered into this form is required to allow our partner to respond to your contact request by email/SMS concerning this real estate advertisement and, if necessary, to allow Figaro Classifieds and the companies belonging to its parent Group to provide you with the services to which you have subscribed, e.g. creating and managing your account, sending you similar real estate advertisements by email, proposing services and advice related to your real estate project.
Photograph this QR Code with your phone to visit the listing

