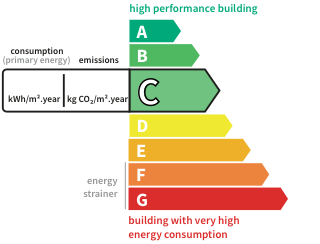- land1,125 m²
- rooms9
- bedrooms4
- Area241 m²
- ConstructionN/A*
- ConditionN/A*
- FloorRez-de-jardin
- No of floors3
- Parkingyes
- bathroomN/A*
- Shower room2
- Toilets2
- ExposureN/A*
- HeatingHeat pump
- KitchenN/A*
- Property tax$2,477
Property with pool and gardenNord - Uzès (30) Price : $1,133,700
Location:
In a small wine-producing village just 10 km (6 miles) West of Uzès and just 15 minutes from the iconic Place aux Herbes.
The property:This former 17th-century silkworm farm offers a privileged living environment, combining tranquility and proximity to the city. Set on an 1125 m² plot (12,110 square ft), the L-shaped building is built around a very private garden.
Spread over three levels, this 542 m² property (5,835 square ft) has been largely renovated, with 241 m² of living space (2,595 square ft) already brought up to date. The renovation work, carried out with great care, has preserved the authentic charm of the property, highlighting the original wooden doors and vaulted ceilings. Composed of several independent parts, the property can easily be adapted to a variety of projects. Plans are available for the creation of four lodges, each with a separate entrance. At present, the renovated part comprises four bedrooms and two bathrooms. Additional space can be renovated to create additional bedrooms and bathrooms in the main house (independently of the guests houses).
Right from the entrance on the second floor, a warm atmosphere is created by a large fireplace and the use of noble materials. The kitchen, a harmonious blend of stone and wood, features a vast bespoke central island adorned with oak doors and a ceramic worktop. Top-of-the-range equipment includes brands such as Gaggenau, Neff, and Falcon. A door from the kitchen leads to a spacious terrace in Dordogne stone and Vers stone, offering views of the garden and surrounding nature.
The dining room, adjacent to the kitchen, retained its magnificent original floor and opens onto a veranda. The 37 m² living room (400 square ft) is ideal for relaxing around the stove or watching TV. At the other end of this floor is the first sleeping area, with three bedrooms, a shower room and a separate toilet. Part of this level, on the East side, remains to be exploited.
On the third floor, a large room of over 35 m² (377 square ft) could be used as an office, games room or guest bedroom. The master suite, with a bedroom of over 25 m² (270 square ft), has a terrace, dressing room and large bathroom with separate toilet. This level also includes a part to be renovated.
On the garden level, under vaulted ceilings, a sumptuous 7 m x 3.5 m (23 x 11,5 ft) gunite swimming pool (heated and brominated) is surrounded by travertine coping stones. It is illuminated by two large glass doors opening onto a relaxing patio/solarium. The vaults also house a wine cellar, a bike storage room, and several areas that could be converted into gîtes/lodges or chambres d'hôtes.
Energy consumption has been optimized thanks to a heat pump and the installation of 24 photovoltaic panels in May 2024. A well provides water for the entire garden, dotted with southern species such as fig, pomegranate and olive trees. Furniture and decoration can be purchased as an option.
An excellent fresh produce shop is just across the street, and the bus stop serving all local schools is a two-minute walk away.
Project details tourism activity :
Chambre d'hôtes for 2 people: One bedroom, one bathroom, private terrace.
Gîte for 4 people: Living room, kitchen, two bedrooms, two bathrooms, private terrace.
Gîte for 2 people: Living room, kitchen, bedroom, bathroom, private terrace.
Gîte for 4 people (upstairs): Living room, kitchen, two bedrooms, bathroom.
Our opinion:
This farmhouse is a magnificent family home, offering potential for extension, and also the possibility of a professional or tourist activity. Its privileged location near Uzès makes it an excellent investment.
Property entrusted exclusively to Poncet & Poncet - Christie's International Real Estate
Contact: Emilie Crouzet
Information on the risks to which this property is exposed is available on the Georisques website: www.georisques.gouv.fr
Its assets
- Pool
- Garden
- Terrace
- Panoramic view
- Garage & Parking
- Fireplace
- Outbuildings
In detail
Property with pool and garden Nord - Uzès (30)
By confirming this form, I agree to the General Usage Terms & Conditions of Figaro Properties.
The data entered into this form is required to allow our partner to respond to your contact request by email/SMS concerning this real estate advertisement and, if necessary, to allow Figaro Classifieds and the companies belonging to its parent Group to provide you with the services to which you have subscribed, e.g. creating and managing your account, sending you similar real estate advertisements by email, proposing services and advice related to your real estate project.
Visit this property
Contact an advisor
By confirming this form, I agree to the General Usage Terms & Conditions of Figaro Properties.
The data entered into this form is required to allow our partner to respond to your contact request by email/SMS concerning this real estate advertisement and, if necessary, to allow Figaro Classifieds and the companies belonging to its parent Group to provide you with the services to which you have subscribed, e.g. creating and managing your account, sending you similar real estate advertisements by email, proposing services and advice related to your real estate project.
Photograph this QR Code with your phone to visit the listing

