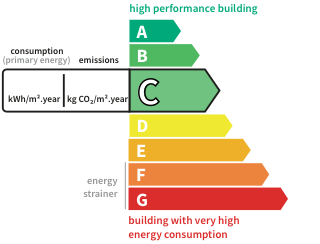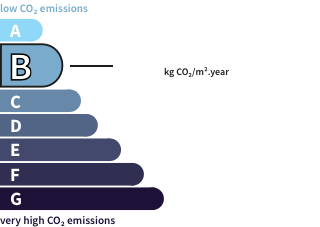- landN/A*
- roomN/A*
- bedrooms7
- Area741 m²
- ConstructionN/A*
- ConditionN/A*
- Parkingyes
- bathrooms6
- Shower roomN/A*
- ExposureN/A*
- HeatingN/A*
- ToiletN/A*
- KitchenN/A*
- Property taxN/A*
VillaBegur (Spain)Price : $2,466,800
This spectacular and expansive modern villa is situated in the popular neighbourhood of Ses Falugues in Aiguablava, a premier location in Begur along the Costa Brava. This contemporary villa offers beautiful, wide open views over the sea and Ses Costes mountain. The elevated location of the plot provides seclusion and serenity. The villa is located only 10-minutes by foot from the popular Aiguablava cove. The villa is sold with an active tourist licence and, thanks to its location, distribution and the top-tier quality, it is an ideal investment opportunity for those looking for a property with high returns. Completed in 2023, the villa showcases high-end installations and amenities, ensuring the utmost luxury and comfort of living during the whole year. Built on an expansive and mostly flat plot of 1,875 m², the property has a generous built surface area of 741 m², with approximately 360 m² dedicated to living spaces. The villa is distributed over two floors, while the main floor offers a comfortable distribution, combining a spacious day area in the centre of the floor, surrounded by the night area with a total of 5 double bedrooms, and easy access to the main terrace and pool area. The ground floor introduces an inviting entrance hall, an interior staircase complemented by a lift, a capacious garage accommodating a minimum of four cars, and a technical room with laundry facilities. On this floor we also find an independent wing with two double bedrooms and a bathroom, offering a secluded space that could be modified to an office space, TV room, or gym. Ascending to the main floor, two distinct wings unfold, featuring a total of five double bedrooms, three of which boast private en-suite bathrooms. The main bedroom encompasses an expansive private bathroom with a shower and a bathtub, built-in closets, and direct access to the terrace. The centre of the main floor hosts a grand open-concept living and dining area seamlessly connected to an elegant kitchen. The kitchen extends to a south-facing rear garden, creating a perfect retreat for gatherings. From all the rooms of the main floor, we can access the main terrace which is an idyllic setting for al fresco dining and revealing in the breathtaking views, and the spacious pool area. This floor further grants access to a rooftop deck, providing panoramic views over the sea and the whole neighbourhood of Aiguablava. The villa is surrounded by beautifully landscaped garden, with automatic lighting and features a 72 sqm infinity saltwater pool, an exquisite oasis blending luxury and natural beauty. Please contact us for further information.
Its assets
- Garage & Parking
- Spa
In detail
Villa Begur (Spain)
By confirming this form, I agree to the General Usage Terms & Conditions of Figaro Properties.
The data entered into this form is required to allow our partner to respond to your contact request by email/SMS concerning this real estate advertisement and, if necessary, to allow Figaro Classifieds and the companies belonging to its parent Group to provide you with the services to which you have subscribed, e.g. creating and managing your account, sending you similar real estate advertisements by email, proposing services and advice related to your real estate project.
Visit this villa
Contact an advisor
By confirming this form, I agree to the General Usage Terms & Conditions of Figaro Properties.
The data entered into this form is required to allow our partner to respond to your contact request by email/SMS concerning this real estate advertisement and, if necessary, to allow Figaro Classifieds and the companies belonging to its parent Group to provide you with the services to which you have subscribed, e.g. creating and managing your account, sending you similar real estate advertisements by email, proposing services and advice related to your real estate project.
Photograph this QR Code with your phone to visit the listing

