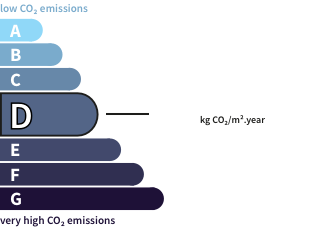- land2 ha
- rooms7
- bedrooms5
- Area240 m²
- Construction1967
- ConditionN/A*
- parkings6
- bathroomN/A*
- Shower room5
- Toilets5
- Terrace1
- ExposureSouth-East
- HeatingN/A*
- KitchenAmerican-style
- Property taxN/A*
Villa with pool and terracePlan-de-la-Tour (83) Price : $2,841,200
Magnificent architect's villa with a living area of approximately 240 m2, built on a plot of 2 hectares. In a quiet area in the heart of the Plantourian countryside, above the town of SAINTE MAXIME, this unique villa also benefits from a lovely sea view. A perfect blend of stone, wood and contemporary materials make this property a magical and very atypical place! Very beautiful living room bathed in light with fireplace with a fully equipped American kitchen, and a mezzanine. 1 laundry area, and 5 en-suite bedrooms including a sublime master which overlooks the swimming pool and offers a large shower room, dressing room, toilet and office. Outside, a large heated swimming pool and its submerged shutter, beautiful stone and wood beach, cocooning space, equipped outdoor kitchen, numerous shaded terraces, planting in line with the building, 2 double garages, several outdoor parking spaces, 2 boreholes. The house is supplied by the Canal du Midi and city water. Septic tank, double carport, automatic watering, fully secure villa. Commercial agent registered with the RSAC of FREJUS under number 884 345 919 Information on the risks to which this property is exposed is available on the Géorisques website: www.georisques.gouv.fr
Its assets
In detail
Villa with pool and terrace Plan-de-la-Tour (83)
By confirming this form, I agree to the General Usage Terms & Conditions of Figaro Properties.
The data entered into this form is required to allow our partner to respond to your contact request by email/SMS concerning this real estate advertisement and, if necessary, to allow Figaro Classifieds and the companies belonging to its parent Group to provide you with the services to which you have subscribed, e.g. creating and managing your account, sending you similar real estate advertisements by email, proposing services and advice related to your real estate project.
Visit this villa
Contact an advisor
By confirming this form, I agree to the General Usage Terms & Conditions of Figaro Properties.
The data entered into this form is required to allow our partner to respond to your contact request by email/SMS concerning this real estate advertisement and, if necessary, to allow Figaro Classifieds and the companies belonging to its parent Group to provide you with the services to which you have subscribed, e.g. creating and managing your account, sending you similar real estate advertisements by email, proposing services and advice related to your real estate project.
Photograph this QR Code with your phone to visit the listing

