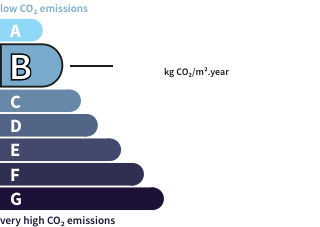- land5,391 m²
- rooms20
- bedrooms20
- Area2,500 m²
- ConstructionN/A*
- ConditionN/A*
- ParkingN/A*
- bathrooms6
- Shower room6
- Toilets6
- ExposureN/A*
- HeatingOil-fired
- KitchenN/A*
- Property taxN/A*
CastleMirepoix (09) Price : $2,711,900
A fifteenth-century chateau and Benedictine abbey with splendid grounds in one of France’s most beautiful villages, in the country’s Ariège department. You reach the property via a narrow lane that runs along the chateau. The edifice forms a U shape, adjoined to an abbey. It enjoys a commanding view over the River Hers valley. The property is a haven of peace in the heart of a region with an eventful past: Occitania. The chateau stands like a fortress. It is the fruit of a long monastic story: a combination of medieval history and Benedictine architecture.
The existence of this Benedictine abbey was first mentioned in a deed that dates back to 923. Charlemagne, returning from a campaign against the Saracens, chose the spot in 778 to build a monastery and a church.
A natural dam that held back Puivert lake nearby burst on 18 June 1279, destroying all the villages in the valley. The monastery was rebuilt between 1280 and 1316 to look like France’s royal fortresses with arrow slits. Then its monks abandoned the edifice during the Hundred Years’ War. Later, in 1502, a phase of reconstruction began, resulting in the buildings that we can see here today. This was an initiative from Philippe de Lévis, the Bishop of Mirepoix, who gave the fortified priory a majestic, serious look. He created apartments in the rectangular tower that the chateau still features today. From this period onwards, especially during the edifice’s second phase of restoration in the eighteenth century, the chateau never stopped being embellished with rich decorative features that expressed the abbey’s powerful influence.
The edifice is made up of three sections crowned with gabled and hipped roofs that are covered in monk-and-nun tiling and edged with triple-row génoise cornices. The first section is long and thick. It has three floors and an end tower that is taller than the rest of it. Many evenly placed arched or right-angled windows punctuate its walls. The two other sections adjoin the church. They form a cloister around a garden courtyard. The west section has three floors and the east section has two floors. The latter was recently converted into a gîte.
In front of the edifice’s large south-facing facade, a terraced garden leads down to parkland that includes an age-old magnolia in its range of trees.
In detail
Castle Mirepoix (09)
By confirming this form, I agree to the General Usage Terms & Conditions of Figaro Properties.
The data entered into this form is required to allow our partner to respond to your contact request by email/SMS concerning this real estate advertisement and, if necessary, to allow Figaro Classifieds and the companies belonging to its parent Group to provide you with the services to which you have subscribed, e.g. creating and managing your account, sending you similar real estate advertisements by email, proposing services and advice related to your real estate project.
Visit this castle
Ask for more information to:
Three generations have succeeded one another since 1924 in the development of a national network specialized in the sale of character buildings. Castles, historic dwellings, manors, priories, hun... Read more
Contact an advisor
By confirming this form, I agree to the General Usage Terms & Conditions of Figaro Properties.
The data entered into this form is required to allow our partner to respond to your contact request by email/SMS concerning this real estate advertisement and, if necessary, to allow Figaro Classifieds and the companies belonging to its parent Group to provide you with the services to which you have subscribed, e.g. creating and managing your account, sending you similar real estate advertisements by email, proposing services and advice related to your real estate project.
Photograph this QR Code with your phone to visit the listing

