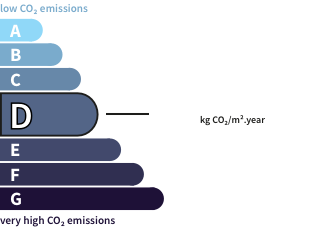- land20 ha
- rooms27
- bedrooms13
- Area830 m²
- ConstructionN/A*
- ConditionOld
- ParkingN/A*
- bathroomN/A*
- Shower roomN/A*
- ExposureN/A*
- HeatingN/A*
- ToiletN/A*
- KitchenN/A*
- Property taxN/A*
CastleSenonches (28) Price : $1,217,700
Ref.4286 : Beautiful chateau for sale in Perche region (Lower Normandy)
This beautiful château in the Perche region has great potential for commercial or family use. Just 1 hour 15 minutes from Paris and 5 minutes from a town with all amenities, including a rail link to Paris, it is at the gateway to a region known for its succession of gentle hills and remarkable centuries-old beech and oak forests.
This château, with its 830sqm of living space, was originally a beautiful 16th-century 5-window forest house, which had two extensions in the 19th and early 20th centuries that enhanced the main building. Vestiges of an ancient moat remain, indicating à former defensive position. Its stables and kennels were used as a base for court hunts in the vast Perche forests.
The chateau comprises of:
Ground floor: Entrance hall with oak staircase, to the right a dining room with fireplace, a vast study room with a sublime bow window and a fireplace depicting the St Hubert Stag leading to a second large reception room with 5.3 metre high ceilings and a monumental fireplace, a majestic window bay and the start of the second solid oak staircase. To the left of the entrance hall is a bedroom with fireplace and en suite shower, a south-facing lounge with fireplace and very bright bow window, a kitchen and dining room and the start of the third staircase. At the end of the entrance hallway is a kitchen with utility room, shower and wc.
First floor: Landing and corridors leading to seven bedrooms with fireplaces, one with an oval boudoir and two bathrooms, a toilet, a shower room and a small kitchen. On the south wing one finds three bedrooms, a bathroom and toilet.
Second floor: Landing and corridor leading to 4 bedrooms with fireplaces, one bathroom and a shower room, wc.
Third floor: converted attic with 4 bedrooms, accessed to via the spiral staircase that has access to the exterior.
The outbuildings include :
A 60sqm house with kitchen, dining room, lounge and two bedrooms upstairs;
A kennel pavilion with a small 10sqm room;
An 80 sqm garage;
A workshop/old stable of 271 sqm (excluding carrez) on two floors;
A shed with car garage, awning and hangar of approx. 100 sqm;
A livestock shed, kennels with and without gates;
A vast hangar of approx. 300 sqm;
3 outbuildings of approx. 400 sqm;
A former tennis court with a quick surface area in need of renovation.
The estate extends over 49.42 acres (20 hectares), including 19.76 acres (8 hectares) of parklands and meadows. A long driveway leads up to the south gate. The chateau is surrounded by woods and enjoys unobstructed views to the west.
Cabinet LE NAIL – Centre - Eure et Loir – M. Ernesto SORIA :
Ernesto SORIA, Individual company, registered in the Special Register of Commercial Agents, under the number .
We invite you to visit our website Cabinet Le Nail to browse our latest listings or learn more about this property.
Its assets
- Near train station
In detail
Castle Senonches (28)
By confirming this form, I agree to the General Usage Terms & Conditions of Figaro Properties.
The data entered into this form is required to allow our partner to respond to your contact request by email/SMS concerning this real estate advertisement and, if necessary, to allow Figaro Classifieds and the companies belonging to its parent Group to provide you with the services to which you have subscribed, e.g. creating and managing your account, sending you similar real estate advertisements by email, proposing services and advice related to your real estate project.
Visit this castle
Ask for more information to:
LE NAIL has occupied a recognised leading position in the profession of surveying and selling stately homes, manor houses, estates and woodland. The company leads the field by its extensive knowl... Read more
Contact an advisor
By confirming this form, I agree to the General Usage Terms & Conditions of Figaro Properties.
The data entered into this form is required to allow our partner to respond to your contact request by email/SMS concerning this real estate advertisement and, if necessary, to allow Figaro Classifieds and the companies belonging to its parent Group to provide you with the services to which you have subscribed, e.g. creating and managing your account, sending you similar real estate advertisements by email, proposing services and advice related to your real estate project.
Photograph this QR Code with your phone to visit the listing

