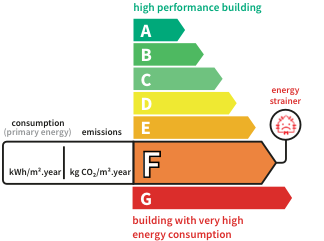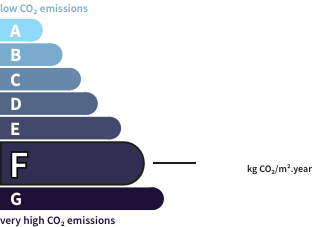- land2.7 ha
- rooms23
- bedrooms12
- Area650 m²
- ConstructionN/A*
- ConditionOld
- ParkingN/A*
- bathroomN/A*
- Shower roomN/A*
- ExposureN/A*
- HeatingN/A*
- ToiletN/A*
- KitchenN/A*
- Property taxN/A*
CastleTours (37) Price : $2,858,900
Ref. 4156: 19th C. chateau for sale in a protected 2.7 ha park.
In an affluent and sought after location on the limits of the city of Tours. All amenities close to hand from this oasis of nature. Ideal as a family home with the potential of an easy 1h Paris commute if required.
In its hidden and protected location this magnificent 19th C. château boasts large reception rooms, impressive high ceilings, plenty of natural light with views over the park and woodland and plenty of room for family and guests. The current owners have restored the chateau to its former glory with great attention to original detail and quality.
The chateau offers over 650 sqm of living space arranged comfortably over 4 levels.
The ground floor : elevated front porch leading to the vaulted and pillared entrance hall with historic staircase to the rear climbing to the first floor with stained glass windows. The left wing is home to the lounge with hand painted ceiling fresco, feature fireplace, herringbone oak flooring and double aspect views over the park. An adjoining dining room with period mouldings and doors to the terrace is separated by retractable glazed doors. A practical kitchenette is hidden to the rear of this room. From the hall we continue along the front gallery which leads to the library/TV room, again with an original ceiling fresco, wood panelling and views over the park. The formal dining hall with dominating original fireplace, herringbone oak floors and ornate wooden ceiling decoration has direct access to the galley kitchen and entrance hall opposite.
The first floor: Landing space bathed in light offers a choice of directions. The first bedroom with ornate ceiling, original fireplace, private bathroom with bath and shower and also a private balcony/terrace. The large second bedroom currently undergoing restoration will have also a private shower room adjoining. The third bedroom has a separate “study area” with the potential for creating a dressing room in a smaller adjoining bedroom. The family bathroom (bath and shower) adds a modern touch to this floor. The fifth bedroom with central fireplace with window above, is double aspect and includes a dressing room.
Via the former service stairs, the second floor : 4 double bedrooms, a future bathroom (to be created), loft access and a self-contained studio apartment.
The garden floor/basement : a second self-contained apartment with separate access offers kitchen, lounge, shower room and bedroom. Large laundry room, boiler room and storage rooms.
There is a separate garage block (4 cars) built on the remains of a former building with, we understand, the possibility to recreate a new dwelling with independent access if required.
With a little over 2.7ha of protected park and woodland you are surrounded by nature and it is hard to believe that you a simply a short walk from the metropolis of Tours. Within the grounds there is a former man-made pond (perhaps to be reinstated) along with various walks and paths. The area immediately surrounding the chateau is lawned with gravelled parking and the main entrance gate is electric.
Cabinet LE NAIL – Touraine - Loire Valley – M. Tony WELLS :
Tony WELLS, Individual company, registered in the Special Register of Commercial Agents, under the number .
We invite you to visit our website Cabinet Le Nail to browse our latest listings or learn more about this property.
Its assets
- Near train station
In detail
Castle Tours (37)
By confirming this form, I agree to the General Usage Terms & Conditions of Figaro Properties.
The data entered into this form is required to allow our partner to respond to your contact request by email/SMS concerning this real estate advertisement and, if necessary, to allow Figaro Classifieds and the companies belonging to its parent Group to provide you with the services to which you have subscribed, e.g. creating and managing your account, sending you similar real estate advertisements by email, proposing services and advice related to your real estate project.
Visit this castle
Ask for more information to:
LE NAIL has occupied a recognised leading position in the profession of surveying and selling stately homes, manor houses, estates and woodland. The company leads the field by its extensive knowl... Read more
Contact an advisor
By confirming this form, I agree to the General Usage Terms & Conditions of Figaro Properties.
The data entered into this form is required to allow our partner to respond to your contact request by email/SMS concerning this real estate advertisement and, if necessary, to allow Figaro Classifieds and the companies belonging to its parent Group to provide you with the services to which you have subscribed, e.g. creating and managing your account, sending you similar real estate advertisements by email, proposing services and advice related to your real estate project.
Photograph this QR Code with your phone to visit the listing

