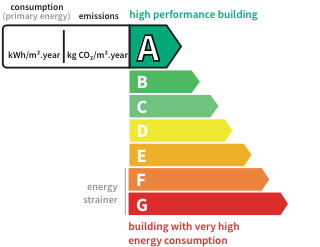- land1,900 m²
- roomN/A*
- bedrooms4
- Area433 m²
- ConstructionN/A*
- ConditionN/A*
- ParkingN/A*
- bathrooms4
- Shower roomN/A*
- Toilets5
- ExposureSouth
- HeatingHeat pump
- KitchenN/A*
- Property tax$1,400
House with poolMaussane-les-Alpilles (13) Price : $5,475,900
Von Peerc presents this superb contemporary house of 437 m2, built in 2023 by a renowned architect, located in a highly sought-after area of Maussane, just 5 minutes from the village center and the Golf of Domaine de Manville.
Backed by a private pine forest of 4000 m2, the south-facing house extends with enormous openings onto several outdoor living spaces in front of a heated pool measuring 12x4 and a landscaped garden of approximately 1900 m2.
Contemporary yet warm and comfortable, luxurious but minimalist, very well laid out, the superlatives are lacking to describe this unique house with its clean lines and drenched in light. The entrance leads to a generous living space composed of a very beautiful equipped kitchen complemented by a back kitchen and a laundry room, a dining room that extends onto a shaded terrace, and a magnificent living room of over 60 m2 that is both bright and intimate.
The master suite on the ground floor, open to a terrace, amazes us with its spectacular bathroom, large dressing areas, and office. On the upper floor, three beautiful en-suite bedrooms complete the night area.
The outdoor space is designed with a lighting system highlighting the garden, and access to the irrigation canal facilitates the maintenance of the vegetation and the heated pool.
It includes several outdoor parking spaces as well as a spacious garage of 70 m2.
A unique opportunity to enjoy the charm of Maussane and the Alpilles in a luxurious and refined contemporary setting.
Information about the risks to which this property is exposed is available on the Géorisques website: www.georisques.gouv.fr
This description has been automatically translated from French.
Its assets
In detail
House with pool Maussane-les-Alpilles (13)
By confirming this form, I agree to the General Usage Terms & Conditions of Figaro Properties.
The data entered into this form is required to allow our partner to respond to your contact request by email/SMS concerning this real estate advertisement and, if necessary, to allow Figaro Classifieds and the companies belonging to its parent Group to provide you with the services to which you have subscribed, e.g. creating and managing your account, sending you similar real estate advertisements by email, proposing services and advice related to your real estate project.
Visit this house
Contact an advisor
By confirming this form, I agree to the General Usage Terms & Conditions of Figaro Properties.
The data entered into this form is required to allow our partner to respond to your contact request by email/SMS concerning this real estate advertisement and, if necessary, to allow Figaro Classifieds and the companies belonging to its parent Group to provide you with the services to which you have subscribed, e.g. creating and managing your account, sending you similar real estate advertisements by email, proposing services and advice related to your real estate project.
Photograph this QR Code with your phone to visit the listing

