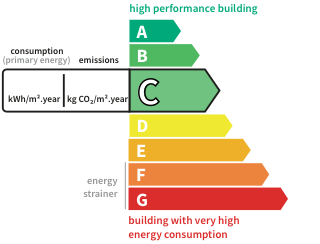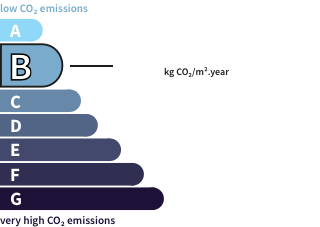- land1.5 ha
- rooms12
- bedrooms7
- Area400 m²
- Construction2001
- ConditionOld
- Parking1
- bathrooms5
- Shower room2
- Toilets6
- Terraces3
- ExposureN/A*
- HeatingGas
- KitchenEquipped
- Property tax$6,000
House with pool and terraceParadou (13) Price :
Exclusively, in the heart of a park of over 1.4 hectares, a stone's throw from the center of Le Paradou, ideally located between Saint Rémy de Provence and Arles, it's at the end of a private road adorned with olive trees that you'll discover this exceptional property with a total surface area of 400m², built in 2001 with noble materials and benefiting from an exceptional natural environment.
The main farmhouse and adjoining outbuildings have been designed to take full advantage of the view of the surrounding Alpilles mountains. Living spaces are functional, spacious and bathed in light, opening out onto terraces and the landscaped garden with heated swimming pool.
With over 260m² of living space, the main farmhouse, almost all of which is on one level, includes a double living room with fireplace, a dining room, a fully equipped kitchen with two laundry rooms, plenty of storage space, and an office adorned with carefully crafted woodwork. On the night side, a large ground-floor suite of over 40m² with bedroom, shower room, dressing room and adjoining terrace, and 2 upstairs suites, both with their own shower room and walk-in closet.
Three adjoining outbuildings, with a total surface area of 140m², are added to the main farmhouse: a bedroom with shower room, a space with living room, kitchen and two bedrooms, and a space with living room, kitchen and suite; all on one level.
Large pool house with outdoor kitchen, closed garage and parking spaces with carport.
This family-run property offers a traditional living environment, combining elegance, modern comfort and practicality to make the most of the Alpilles art of living
Its assets
In detail
House with pool and terrace Paradou (13)
By confirming this form, I agree to the General Usage Terms & Conditions of Figaro Properties.
The data entered into this form is required to allow our partner to respond to your contact request by email/SMS concerning this real estate advertisement and, if necessary, to allow Figaro Classifieds and the companies belonging to its parent Group to provide you with the services to which you have subscribed, e.g. creating and managing your account, sending you similar real estate advertisements by email, proposing services and advice related to your real estate project.
Visit this house
Contact an advisor
By confirming this form, I agree to the General Usage Terms & Conditions of Figaro Properties.
The data entered into this form is required to allow our partner to respond to your contact request by email/SMS concerning this real estate advertisement and, if necessary, to allow Figaro Classifieds and the companies belonging to its parent Group to provide you with the services to which you have subscribed, e.g. creating and managing your account, sending you similar real estate advertisements by email, proposing services and advice related to your real estate project.
Photograph this QR Code with your phone to visit the listing

