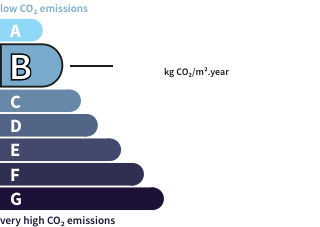- land1,020 m²
- rooms7
- bedrooms3
- Area155 m²
- Construction1850
- ConditionOld
- Parking1
- bathroom1
- Shower roomN/A*
- Terrace1
- ExposureN/A*
- HeatingElectric
- Toilet1
- KitchenEquipped
- Property tax$700
House with terraceBayeux (14) Price : $426,500
Bayeux Sotheby’s International Realty presents for sale, about 10 minutes south of Bayeux, in a beautiful setting and on the edge of a village known for its magnificent abbey, this house from 1854 and its contemporary extension in red cedar from 2008 built on a lovely plot of about 1020m², comprising overall a ground floor and an attic floor developing about 155 m² of living space. This atypical charming house is both functional and pleasant to live in daily. Upon entering through the front door, you will be charmed by the brightness that emanates, notably from the extension housing a spacious kitchen-living room (about 36m²) which opens, thanks to two large bay windows, onto a large terrace made of Douglas fir of about 50m². In the older part, located at the back, you will discover a beautiful reception area of about 43m² with a French ceiling and two insert fireplaces, a vestibule, a laundry room, and a guest toilet will complete this level. The upstairs distributes in the older part a mezzanine with a pleasant double-exposure bedroom with an exposed stone wall; the more recent part of this level includes a corridor, a beautiful complete bathroom (bathtub, separate shower, toilet, and two sinks) notably featuring two "bull's-eye" windows providing charm to this sanitary space, two bedrooms including one with triple exposure and two beautiful windows facing south. A carport for two cars with an adjoining wood shed and an independent garage constitute the outbuildings. A lovely landscaped garden with grass planted with trees of different species completes the property.
This description has been automatically translated from French.
Its assets
- Terrace
- Garage & Parking
- Near train station
In detail
House with terrace Bayeux (14)
By confirming this form, I agree to the General Usage Terms & Conditions of Figaro Properties.
The data entered into this form is required to allow our partner to respond to your contact request by email/SMS concerning this real estate advertisement and, if necessary, to allow Figaro Classifieds and the companies belonging to its parent Group to provide you with the services to which you have subscribed, e.g. creating and managing your account, sending you similar real estate advertisements by email, proposing services and advice related to your real estate project.
Visit this house
Contact an advisor
By confirming this form, I agree to the General Usage Terms & Conditions of Figaro Properties.
The data entered into this form is required to allow our partner to respond to your contact request by email/SMS concerning this real estate advertisement and, if necessary, to allow Figaro Classifieds and the companies belonging to its parent Group to provide you with the services to which you have subscribed, e.g. creating and managing your account, sending you similar real estate advertisements by email, proposing services and advice related to your real estate project.
Photograph this QR Code with your phone to visit the listing

