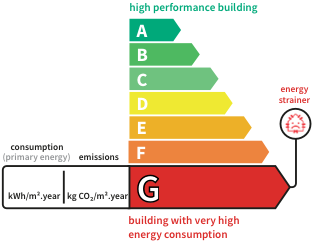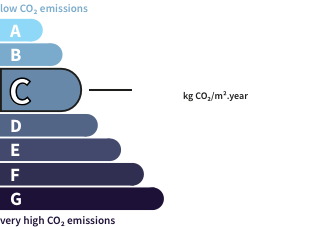- land7,461 m²
- rooms15
- bedrooms9
- Area360 m²
- ConstructionN/A*
- ConditionN/A*
- ParkingN/A*
- bathroomN/A*
- Shower roomN/A*
- ExposureN/A*
- HeatingN/A*
- ToiletN/A*
- KitchenN/A*
- Property tax$2,782
HouseSeurre (21) Price : $519,300
The property is ideally located in the heart of Seurre, on the banks of the Saône, offering direct access to the marina. The Domaine des Capucins, a former monastery founded in the 17th century, has an inscription '1660' visible in the typical Louis XIII staircase. Transformed into a family property, it offers several possibilities with its numerous bedrooms and lounges. Different parts of the house have been compartmentalized to accommodate a family, each part having independent entrances. The decoration is varied, including Burgundy stone fireplaces, Gothic-style stained glass windows, high ceilings with moldings or French-style ceilings. The green park of approximately 7000 m2 has unique and atypical elements, notably Asian plants planted at the end of the 19th century, contributing to the richness of the park with various species. The property is easily accessible and offers many possibilities, such as short-term rentals or BetBs. The place is to be imagined, and the potential for renovation is immense. Outbuildings complete this property including a former cinema. Accessibility is an asset thanks to the station on the Dijon-Bourg-en-Bresse line and the A36 motorway, with an exit located just after Beaune, just 20 minutes and 45 minutes from Dijon. DPE: Primary energy consumption: G 612 kWh/m2 per year Greenhouse gas: C 20 CO2/M2/year Energy audit Estimated average amount of annual energy expenditure for standard use, established from energy prices energy for the year 2021 between EUR6,260 and EUR8,450 in 2021 prices. Information on the risks to which this property is exposed is available on the Géorisks website for the areas concerned. Nathalie FENART sales agent EI - RSAC 891 592 990 DIJON: (5.05 % fees incl. VAT at the buyer's expense.)
In detail
House Seurre (21)
By confirming this form, I agree to the General Usage Terms & Conditions of Figaro Properties.
The data entered into this form is required to allow our partner to respond to your contact request by email/SMS concerning this real estate advertisement and, if necessary, to allow Figaro Classifieds and the companies belonging to its parent Group to provide you with the services to which you have subscribed, e.g. creating and managing your account, sending you similar real estate advertisements by email, proposing services and advice related to your real estate project.
Visit this house
Contact an advisor
By confirming this form, I agree to the General Usage Terms & Conditions of Figaro Properties.
The data entered into this form is required to allow our partner to respond to your contact request by email/SMS concerning this real estate advertisement and, if necessary, to allow Figaro Classifieds and the companies belonging to its parent Group to provide you with the services to which you have subscribed, e.g. creating and managing your account, sending you similar real estate advertisements by email, proposing services and advice related to your real estate project.
Photograph this QR Code with your phone to visit the listing

