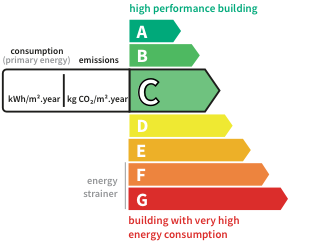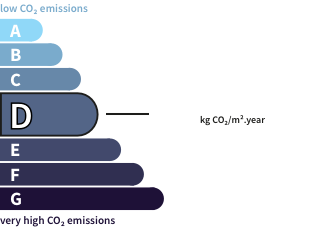- land5,570 m²
- rooms7
- bedrooms4
- Area240 m²
- Construction1993
- ConditionModern
- parkings2
- bathroom1
- Shower room3
- Toilets5
- Terrace1
- ExposureN/A*
- HeatingUnderfloor
- KitchenEquipped
- Property taxN/A*
Seaside contemporary house with garden and terraceEtables-sur-Mer (22) Price : $1,191,400
Immerse yourself in a world of luxury and exception with this sumptuous 240 m2 modernist villa, built away from prying eyes on a park of nearly 5500 m2 overlooking the sea. Glass façade, plays of light from white and purple concrete works, geometric interweavings, and cantilevered roofs: the accomplished architecture of this property will remind the discerning eye of the Bauhaus style, a major movement of the 20th century, from which it borrows many codes. The stunning pivot front door, made of wood marquetry, sets the tone for eclectism and elegance from the very beginning of the visit, reflecting the tastes of the owners who designed this house. The entrance hall (with cloakroom and guest toilets) opens onto the 100 m2 reception areas. The monumental glass façade of the large living room, the centerpiece of the house, creates a dialogue with the exterior architecture, offering views of nature and the sea in perspective. Marble floors, an exceptional ceiling height of 3.75 m, structural play of partitions and lighting: the search for aesthetics is combined with the refinement of finishes and decoration to enhance the interior architecture of the place. A TV lounge equipped with a desk and a dining area complete the receptions. While nestled in a spherical part of the building, the pleasant fully equipped kitchen, along with the adjacent laundry/pantry, softly embraces the curved forms of the construction. On the night side, four spacious bedrooms make up the property. The master suite, with a total area of 40 m2 and a terrace opening onto the maritime horizon, features a dressing room, private toilet, and en-suite bathroom (marble shower and bathtub with a view of the park). The three other bedrooms (24, 15, and 14.6 m2) each have their own shower room with toilet. Perfectly functional, the house includes a large workshop garage (2 vehicles) of 40 m2, a boiler room, and several storage spaces. On the garden side, the property boasts beautiful outdoor spaces: ipe terraces, landscaped arrangements with lighting, and a vast gently sloping lawn area. The land is suitable for a swimming pool and additional construction for those wishing to further develop the property. Meticulously maintained, the property features custom layouts and high-end finishes. Many comfort features: good energy rating (C), gas heating with underfloor heating on both levels, double-glazing windows, electric roller shutters, recent facade refurbishment, motorized garage door and gate, compliant sanitation, and alarm system. Motorized awnings in the living room. FOR LOVERS OF BEAUTY, A PROPERTY DESIGNED AS A WORK OF ART: SIMPLY SUBLIME. Price: 1,144,000 euros including agency fees, of which 4% VAT is included at the expense of the buyer. Date of energy diagnostic completion: 06/09/2024. Energy performance certificate: C (174 kWhEP/m²/year) - GHG: (29 kgepCO2/m²/year). Estimated amount of annual energy expenses for standard use: between € and € per year. Average energy prices indexed for 2023 (subscriptions included). Information on the risks to which this property is exposed is available on the Géorisques website: www.georisques.gouv.fr
This description has been automatically translated from French.
Its assets
- Seaside
- Garden
- Terrace
- Sea view
- Garage & Parking
- Architect's property
- Contemporary style
In detail
Seaside contemporary house with garden and terrace Etables-sur-Mer (22)
By confirming this form, I agree to the General Usage Terms & Conditions of Figaro Properties.
The data entered into this form is required to allow our partner to respond to your contact request by email/SMS concerning this real estate advertisement and, if necessary, to allow Figaro Classifieds and the companies belonging to its parent Group to provide you with the services to which you have subscribed, e.g. creating and managing your account, sending you similar real estate advertisements by email, proposing services and advice related to your real estate project.
Visit this house
Contact an advisor
By confirming this form, I agree to the General Usage Terms & Conditions of Figaro Properties.
The data entered into this form is required to allow our partner to respond to your contact request by email/SMS concerning this real estate advertisement and, if necessary, to allow Figaro Classifieds and the companies belonging to its parent Group to provide you with the services to which you have subscribed, e.g. creating and managing your account, sending you similar real estate advertisements by email, proposing services and advice related to your real estate project.
Photograph this QR Code with your phone to visit the listing

