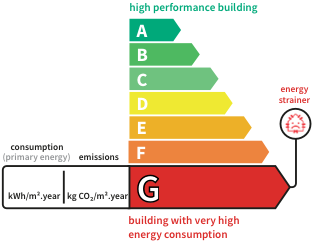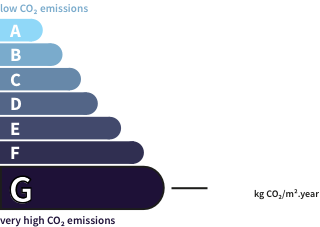- land5,000 m²
- rooms13
- bedrooms6
- Area300 m²
- ConstructionN/A*
- ConditionN/A*
- ParkingN/A*
- bathroomN/A*
- Shower roomN/A*
- ExposureWest
- HeatingOil-fired
- ToiletN/A*
- KitchenN/A*
- Property tax$4,694
House with poolJanville-sur-Juine (91) Price : $780,600
Beautiful 19th century Maison de Maître in local stone on two levels and two annexes. The main house combines two adjoining former houses facing an inner courtyard and the garden. The upper house has four levels. The lower house has three levels.
The Upper House has a street façade and a courtyard façade facing a large chestnut tree, which is in the process of being listed. It has a basement with two cellars, water heaters, a water softener and two lift pumps.
The ground floor features an entrance to the garden, two adjoining rooms and a shower room.
The first floor features a large landing leading to two bedrooms, a bathroom and a walk-in closet.
The second floor comprises a bedroom with bathroom and a bedroom with shower room.
The Lower House comprises an entrance onto the garden, a kitchen, a vast double living-dining room with a large three-sided fireplace and a bay window overlooking the garden. A staircase leads to a mezzanine study. The first floor features a landing with numerous cupboards leading to two bedrooms and two en suite bathrooms. A large attic, lit by three velux windows, has been converted into a bedroom and games room with bathroom.
Two outbuildings complete the ensemble. They face the main house on either side of a courtyard. The first, on two levels, needs renovation.
The ground floor comprises a garage/workshop, a boiler room and the kitchen of a living area. The first floor offers two adjoining bedrooms and a bathroom.
The second outbuilding, on the ground floor overlooking the garden, features a room with windows and two large velux windows, serving as an office/living room with sleeping area and a shower room.
A terrace, tiled with Comblanchien flagstones, runs the length of the Maison de Maître and back to the garden, where a large bay window opens.
The garden and its banks of the Juine River boast many species of trees and fruit trees. A large portico and petanque court invite you to relax. The recently renovated swimming pool measures 12 m x 6 m. It is heated by a heat pump and covered by a roller shutter and a removable inflatable dome. A pool-house with shower and two cabins, plus a gazebo with summer dining area with kitchen, are ideal for enjoying fine weather. Garden sheds with three storage rooms complete the ensemble. Abundant firewood.
Public schools (nursery and elementary) in Janville-sur-Juine. Private schools (nursery and elementary) in Lardy 850 m away (12-minute walk). nstitution Jeanne d'Arc in Étampes (kindergarten to senior high school) 20 minutes away by car. Shops within a five-minute walk (pharmacy, G20, bakery, tea room, hairdresser and florist). Shopping malls 15 minutes away by car. Lardy RER C station 1.4 km (5-minute drive or 20-minute walk). Paris-Austerlitz connection at 45 minutes every 30 minutes.
With agency fees: € 750,000
Excluding agency fees: € 715,000
Agency fees 4.90% payable by purchaser.
Energy Class G - Climate Class G.
Estimated annual energy costs for standard use: €8 040 to €10 930 (average energy prices indexed to January 1, 2021, including subscriptions). Excessive energy consumption.
This property is presented by Vickie Nikolaou : - Agent commercial E.I.
Information on the risks to which this property is exposed is available on the Géorisques website: www.georisques.gouv.fr
Its assets
- Pool
- Fireplace
- Outbuildings
In detail
House with pool Janville-sur-Juine (91)
By confirming this form, I agree to the General Usage Terms & Conditions of Figaro Properties.
The data entered into this form is required to allow our partner to respond to your contact request by email/SMS concerning this real estate advertisement and, if necessary, to allow Figaro Classifieds and the companies belonging to its parent Group to provide you with the services to which you have subscribed, e.g. creating and managing your account, sending you similar real estate advertisements by email, proposing services and advice related to your real estate project.
Visit this house
Contact an advisor
By confirming this form, I agree to the General Usage Terms & Conditions of Figaro Properties.
The data entered into this form is required to allow our partner to respond to your contact request by email/SMS concerning this real estate advertisement and, if necessary, to allow Figaro Classifieds and the companies belonging to its parent Group to provide you with the services to which you have subscribed, e.g. creating and managing your account, sending you similar real estate advertisements by email, proposing services and advice related to your real estate project.
Photograph this QR Code with your phone to visit the listing

