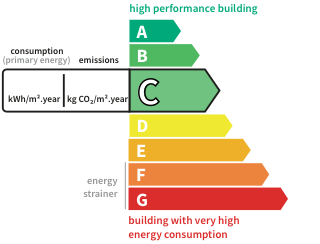- land1.2 ha
- rooms6
- bedrooms4
- Area157 m²
- Construction2009
- ConditionN/A*
- parkings6
- bathroom1
- Shower room2
- Toilets3
- Terraces3
- ExposureN/A*
- HeatingN/A*
- KitchenEquipped
- Property tax$616
House with terraceBerrien (29) Price : $451,400
'See life in green' Exclusive Espaces Atypiques Nestled in a green setting of almost 1.2 hectares, this architect-designed house built in 2009 stands out for its contemporary style and its perfect integration into the surrounding landscape. Entirely clad in Red Cedar wood, the most popular type of wood for high-end cladding, it gives the house a warm natural aesthetic while blending perfectly with its bucolic environment. Located in Berrien, in the heart of the Monts d'Arrée and the Armorique Regional Natural Park, this residence benefits from a peaceful and intimate living environment, sheltered from view. Designed under the validation of the Architects of the Buildings of France, this property combines modernity and exceptional respect for the environment. The architecture of this house is characterized by modern shapes and plays on perspectives that present a constant connection with nature. From the entrance, one is charmed by the enveloping and warm atmosphere of the place. The large 65 sqm living room bathed in light offers unobstructed views of the garden and surrounding landscapes. The clean lines and generous volumes open widely to the outside, creating a continuity between the interior and nature. Two terraces border this living space. The light crackling escaping from the living room's mass stove creates a friendly atmosphere and ensures optimal comfort. The modern kitchen combines aesthetics and functionality. With its facades mixing light wood and touches of deep blue, it blends harmoniously into this bright space. An adjoining utility room completes this ensemble, offering additional storage solutions and optimal organization. Located in an independent space, the sleeping area accommodates three bedrooms bathed in light. One of them has its own private bathroom, while a shared bathroom completes this space, designed for the comfort and serenity of each. The elegant staircase leads to the parents' private part, a true cocoon of tranquility. A large hallway, with access to a terrace, serves a teleworking space while offering a soothing view of the surrounding landscape. The master bedroom, a real refuge, also benefits from a private terrace where you can relax while admiring the breathtaking view of nature. A bathroom and a separate toilet complete this space. The volumes give each space a feeling of comfort and privacy. The garden is a true haven of peace, arranged around mature trees, elegant shrubs and vast lawns. Every corner invites contemplation and tranquility. A 30 m2 garage, a lean-to, a 5,000-liter underground rainwater recovery tank complete the services of this property. Fiber-reinforced property. Built with natural and insulating materials, the house benefits from quality thermal performance. Its exposure has been carefully studied to optimize light and natural heat, thus contributing to a low ecological footprint. Close to the hiking trails of the Monts d'Arrée and the charming Breton villages, this rare property will appeal to nature lovers and those looking for a serene and unique living environment. This property located in a privileged environment, ideal for family life, will seduce with its original architecture and the quality of its construction. Close to all amenities, nursery and primary school in the town. The town of Berrien benefits from an ideal geographical location, located 5 minutes from Huelgoat, 25 minutes from Morlaix and Carhaix, 40 minutes from Landerneau and 30 minutes from the beaches. ENERGY CLASS: C / CLIMATE CLASS: A Estimated average amount of annual energy expenditure for standard use, indexed to the years 2021, 2022, 2023: between EUR1,590 and EUR2,200 (subscription included)
Its assets
- Terrace
- Garage & Parking
In detail
House with terrace Berrien (29)
By confirming this form, I agree to the General Usage Terms & Conditions of Figaro Properties.
The data entered into this form is required to allow our partner to respond to your contact request by email/SMS concerning this real estate advertisement and, if necessary, to allow Figaro Classifieds and the companies belonging to its parent Group to provide you with the services to which you have subscribed, e.g. creating and managing your account, sending you similar real estate advertisements by email, proposing services and advice related to your real estate project.
Visit this house
Contact an advisor
By confirming this form, I agree to the General Usage Terms & Conditions of Figaro Properties.
The data entered into this form is required to allow our partner to respond to your contact request by email/SMS concerning this real estate advertisement and, if necessary, to allow Figaro Classifieds and the companies belonging to its parent Group to provide you with the services to which you have subscribed, e.g. creating and managing your account, sending you similar real estate advertisements by email, proposing services and advice related to your real estate project.
Photograph this QR Code with your phone to visit the listing

