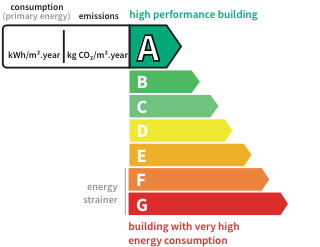- land4,600 m²
- rooms8
- bedrooms5
- Area300 m²
- Construction1880
- ConditionN/A*
- No of floors3
- Parkingyes
- bathroomN/A*
- Shower room5
- Toilets5
- ExposureSouth
- HeatingHeat pump
- KitchenN/A*
- Property tax$2,200
House with pool and terraceCentre Est - Uzès (30) Price : $2,841,200
Uzès center & absolute calm! This property is located just 250 m from the Place aux Herbes, 20 minutes from motorways and 30 minutes from the Avignon TGV train station.
The 4600 m2 walled grounds are home to an old 19th-century building with approx. 300 m2 of living space, the result of an audacious blend of stone, wood and steel, giving it a contemporary style with 3 lounges, a suspended terrace, 5 en-suite bedrooms including a completely independent studio on the property, 1 office, a double garage and an infinity pool with Jacuzzi.
First floor: The entrance leads through large bay windows to the 1st living room with fireplace and modern open-plan kitchen, a TV lounge, a master suite, a laundry room, and a vast terrace with unobstructed views of the lush vegetation.
Garden level: a 3rd living/sports room with plenty of storage space, a suite adorned with a period stone fireplace, and a bright study. Large bay windows open onto the garden and its infinity pool/jacuzzi, a haven of peace and freshness. An independent apartment/studio, a double garage and a cellar are also accessible from this level.
First floor: The entrance leads through large bay windows to the 1st living room with fireplace and modern open-plan kitchen, a TV lounge, a master suite, a laundry room, and a vast terrace with unobstructed views of the lush vegetation.
Our opinion : An unsuspected haven of peace close to the town center, where two worlds coexist without ever merging.
The materials used give a second life to this very old building.
Contact: Thierry LALLEMAND
Information on the risks to which this property is exposed is available on the Géorisques website: www.georisques.gouv.fr
Its assets
In detail
House with pool and terrace Centre Est - Uzès (30)
By confirming this form, I agree to the General Usage Terms & Conditions of Figaro Properties.
The data entered into this form is required to allow our partner to respond to your contact request by email/SMS concerning this real estate advertisement and, if necessary, to allow Figaro Classifieds and the companies belonging to its parent Group to provide you with the services to which you have subscribed, e.g. creating and managing your account, sending you similar real estate advertisements by email, proposing services and advice related to your real estate project.
Visit this house
Contact an advisor
By confirming this form, I agree to the General Usage Terms & Conditions of Figaro Properties.
The data entered into this form is required to allow our partner to respond to your contact request by email/SMS concerning this real estate advertisement and, if necessary, to allow Figaro Classifieds and the companies belonging to its parent Group to provide you with the services to which you have subscribed, e.g. creating and managing your account, sending you similar real estate advertisements by email, proposing services and advice related to your real estate project.
Photograph this QR Code with your phone to visit the listing

