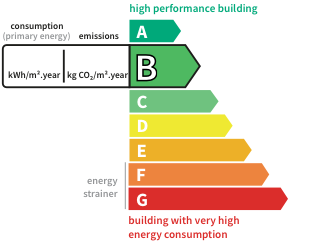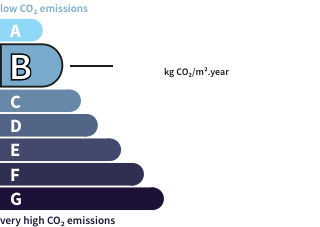- land859 m²
- rooms7
- bedrooms4
- Area200 m²
- Construction2011
- ConditionN/A*
- parkings2
- bathroom1
- Shower room1
- Toilets2
- Terrace1
- ExposureN/A*
- HeatingN/A*
- KitchenAmerican-style
- Property tax$2,138
House with pool and terraceBartenheim (68) Price : $905,400
Christophe VIC offers you La Chaussée in Bartenheim, a splendid architect-designed villa (2011, BBC) with high-end services, which is composed as follows: On the ground floor; -A tiled entrance hall of 11.92m²; -A US XXL living room/living room/kitchen of 64.29m², tiled. Access to garden and terrace through bay windows. Magnificent wood stove in a central position. The kitchen is fully equipped with dining area, central island induction hob, oven, microwave, warmer, dishwasher, American refrigerator. -A 4.23m² pantry, tiled and adjoining the kitchen; -A 16.46m² Wellness/relaxation area, spa, walk-in shower, underfloor heating, garden and terrace access via bay window; -A separate WC of 3.56m², tiled, hand basin, window, VMC; -A laundry room of 6.01m², tiled, water point, washing machine and dryer location, window, VMC; -A 2-car garage (side by side) of 50.10m², concrete floor, motorized door (2023), storage, garden access. Upstairs; -A splendid mezzanine of 18.11m², open to living room/living room, parquet flooring, office space, reading, relaxation; -A bedroom of 13.77m², parquet floor; (2024 painting); -A bedroom of 12.98m², parquet floor; (2024 painting); -A clearance/storage space of 14.22m², parquet flooring, wall cupboard; -A 9.70m² tiled bathroom, walk-in shower, 2 mirrored vanity units, towel dryer, window, VMC, laundry hatch; -A separate WC of 4.24m², tiled, window, VMC (possibility of installing a shower); -A master bedroom of 21.55m², parquet flooring, custom dressing room. In the basement, over 100m²; -A large cellar with concrete floor; -An activity/sport/cinema room of 21.20m², parquet flooring, window, heating, insulated walls and ceiling; -A boiler room, concrete floor, gas condensing boiler, water softener, solar panel and photovoltaic panel system; -2 cellars, concrete floors; -A guest bedroom of 18.32m², parquet flooring, heating, window, insulated walls and ceiling; -A technical room, concrete floor, swimming pool machinery (salt water) and automatic garden watering system. Outside, on a plot of 8.59 acres, you will discover a magnificent enclosed and landscaped garden; -Splendid natural stone terrace with motorized pergola; -A heated swimming pool (2017) of 7.20X3.50X1.50m (salt); -A vegetable garden space in planters; -A garden shed with electricity and water point; -A flagstone/paved courtyard; The entire garden is equipped with automatic watering. The villa is equipped with wooden frame walls, double and triple glazed windows, motorized BSO, solar panels (ground floor heating and hot water), a gas condensing boiler, a wood stove, a double-flow VMC, a Canadian well, a water softener, centralized vacuum, a 7000L rainwater collection tank (supplying WC, washing machine, automatic watering), photovoltaic panels (resale = gain: €1000/year), Ethernet sockets and internet fiber. The villa also has an elevator serving the 3 levels. The property is located 1KM from the A35 motorway access (Mulhouse-Basel axis), 1.9Km SNCF station (Mulhouse-Basel axis), 5.5Km Basel/Mulhouse airport, 12Km Novartis Campus (CH), 15Km Roche Building 1&2 (CH) Magnificent Villa architect with high-end services, top energy performance, high quality materials, superb volumes and design. Ideal location, XXL equipment (Spa, heated swimming pool, elevator, solar and photovoltaic panels, etc.). Magnificent villa, very rare in the area!!
Fees are the responsibility of the seller.
Les informations sur les risques auxquels ce bien est exposé sont disponibles sur le site Géorisques : www. georisques. gouv. fr.
Contact your local agent, Christophe VIC, STEINBRUNN LE BAS, Optimhome Associate Estate Agent at – More information on (ref 559270)
Its assets
In detail
House with pool and terrace Bartenheim (68)
By confirming this form, I agree to the General Usage Terms & Conditions of Figaro Properties.
The data entered into this form is required to allow our partner to respond to your contact request by email/SMS concerning this real estate advertisement and, if necessary, to allow Figaro Classifieds and the companies belonging to its parent Group to provide you with the services to which you have subscribed, e.g. creating and managing your account, sending you similar real estate advertisements by email, proposing services and advice related to your real estate project.
Visit this house
Contact an advisor
By confirming this form, I agree to the General Usage Terms & Conditions of Figaro Properties.
The data entered into this form is required to allow our partner to respond to your contact request by email/SMS concerning this real estate advertisement and, if necessary, to allow Figaro Classifieds and the companies belonging to its parent Group to provide you with the services to which you have subscribed, e.g. creating and managing your account, sending you similar real estate advertisements by email, proposing services and advice related to your real estate project.
Photograph this QR Code with your phone to visit the listing

