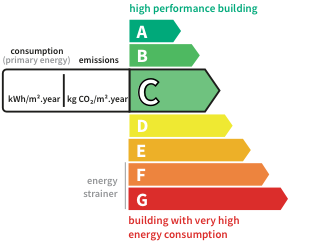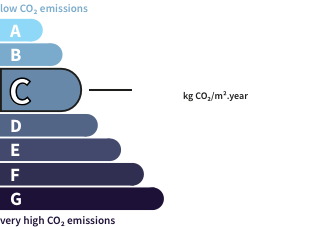- land1.9 ha
- rooms18
- bedrooms10
- Area1,280 m²
- ConstructionN/A*
- ConditionN/A*
- ParkingN/A*
- bathroom1
- Shower room5
- Toilets16
- ExposureN/A*
- HeatingGas
- KitchenN/A*
- Property taxN/A*
HouseTours (37) Price : $1,645,500
A unique and surprising 19th-century edifice with almost two hectares of grounds, just outside Tours. The history of this property is closely tied to the history of the Mame family, which left its mark on the city of Tours for around two centuries. Alfred Mame, the grandson of a printing works founder, became the director of the famous printing works Mame in 1845. He had a modern vision for his firm, both in factory design and labour relations, with the creation of a special housing estate for his workers: the Cité Mame. This modern vision ensured his success. As a botany-lover, Alfred Mame bought this estate in 1841 and extended it considerably from 1857 onwards. At the time, French landscape gardening was changing radically. Mame entrusted the landscape gardener Eugène Bühler with the task of transforming the estate. Bühler was known for having designed the Parc du Thabor in the city of Rennes. The project involved creating greenhouses, building caretaker homes and outhouses and embellishing the grounds. The pavilions and stable were completed in 1869. From the road that runs alongside the grounds and woods, you can enter the property via two entrances. A wrought-iron gate with volutes leads onto a driveway that runs across the grounds. And a second gate, framed between two pillars of brick and tuffeau stone, leads into a parking area and to two outbuildings used as a garage, a storeroom and a workshop. A drive winds around the edifice to the central court and its lawn, beyond a few steps. A terrace beneath a glass canopy roof runs alongside the building up to its main entrance. The edifice is shaped like a horseshoe and is perfectly symmetrical. It faces west. It has a central pavilion framed between two curved wings, each with their own pavilion at their end. Its elevations are made of exposed red brick and tuffeau stone. Its rear elevations are rendered. The window and door surrounds are made of red brickwork that alternates with tuffeau stone. A tuffeau cornice runs above them. Finely crafted timber braces support and bring out the remarkable slate roof. Opposite the edifice, the grounds slope gently downwards among majestic trees and lush lawns.
In detail
House Tours (37)
By confirming this form, I agree to the General Usage Terms & Conditions of Figaro Properties.
The data entered into this form is required to allow our partner to respond to your contact request by email/SMS concerning this real estate advertisement and, if necessary, to allow Figaro Classifieds and the companies belonging to its parent Group to provide you with the services to which you have subscribed, e.g. creating and managing your account, sending you similar real estate advertisements by email, proposing services and advice related to your real estate project.
Visit this house
Ask for more information to:
Three generations have succeeded one another since 1924 in the development of a national network specialized in the sale of character buildings. Castles, historic dwellings, manors, priories, hun... Read more
Contact an advisor
By confirming this form, I agree to the General Usage Terms & Conditions of Figaro Properties.
The data entered into this form is required to allow our partner to respond to your contact request by email/SMS concerning this real estate advertisement and, if necessary, to allow Figaro Classifieds and the companies belonging to its parent Group to provide you with the services to which you have subscribed, e.g. creating and managing your account, sending you similar real estate advertisements by email, proposing services and advice related to your real estate project.
Photograph this QR Code with your phone to visit the listing

